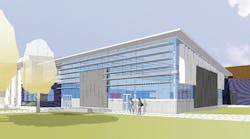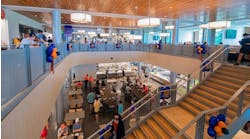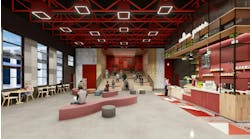Seventeen months after a mass shooting claimed five lives in the cafeteria at Marysville Pilchuck High School in Marysville, Wash., the school board has approved an $8.24 million bid to construct a replacement facility.
The Everett Herald reports that following the deadly October 2014 shooting, students, parents and community members in the Marysville district were emphatically opposed to reopening he cafeteria facility for any purpose.
Jaylen Fryberg, 15, who was a freshman at the high school, went to lunch in the cafeteria on Oct. 24, 2014, and shot four of his friends to death before fatally shooting himself.
Since the tragedy, students have been eating in a small cafeteria north of the gym, an activity center, or in classrooms.
Now, if construction proceeds on schedule, Marysville Pilchuck will have a new cafeteria by December. Plans call for construction to begin next month on a 16,000-square-foot, steel-framed building that will rise on the campus next to the gymnasium.
The cafeteria will have a high ceiling and plenty of windows to capture daylight. The building also will have a kitchen, a student store and a classroom/meeting space.
The district is spending about $650,000 of its funds on construction. The remainder of the construction budget has been provided by the state, including $5 million earmarked by the legislature in response to the shootings.
The architect is Hutteball & Oremus Architecture, and the builder is Tiger Construction.


