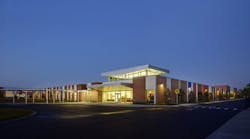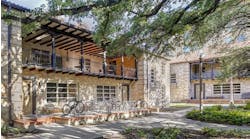Chickasaw Elementary School is the first design-build comprehensive remodel and addition for Orange County Public Schools in Orlando. The project was phased over 17 months on an occupied campus.
The design objectives of the $10.4 million project were to create a prototype elementary school that can be arranged as a kit-of-parts for reconfiguration and functional efficiency; consolidate program elements into larger, connected structures that house new administration, food service, media center and music room under one roof; correct life safety/fire and ADA code deficiencies; create a new image for the school, including a prominent front door, to unify the design of a disjointed campus; and improve campus security by reinforcing the urban edge.
In response to the existing context of the school, Chickasaw was designed with a clay-fired field and accent brick to match an original two-story classroom building on campus. The brightly colored brick is balanced by the red roof of an adjacent building.
The cafeteria and media center are designed to accommodate after-hours community use; entry is restricted from the rest of the school.
HuntonBrady Architects (Orlando) was architect for the project.



