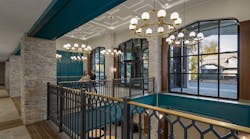Caldwell Hall at Belmont University in Nashville, Tennessee, is a 10-story residence hall designed to house 604 students within 162 dwelling units. Through creative use of the overlaying zoning, an entire floor of townhouses was created on the 10th/attic floors. A grab-and-go food distribution area, fitness facilities, a lounge, laundry facilities and a classroom are in the basement. A three-story atrium lobby will overlook the basement lounge at the elevated bridge entry. A collegiate-Tudor exterior, containing brick and stone elements, will be consistent contextually with the established campus architectural language.
Read more about Caldwell Hall and view a photo gallery at SchoolDesigns.com.


