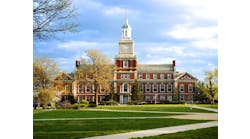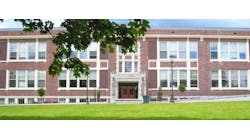From The Chicago Tribune: There are really two Universities of Chicago. One, north of the Midway Plaisance, is the picture-postcard campus famous for its serene, neo-Gothic quadrangles. The other, south of the Midway, is a thin strip of buildings that forms a veneer of institutional order in front of the Woodlawn neighborhood. Now the university is making its biggest push in years to bridge the divide between its disparate north and south sides. This fall, it opened a nine-story residence hall south of the Midway. And now the university has announced that it will break ground next spring on an 11-story arts center, also south of the grassy expanse. And much more is planned, including the installation next spring of 40-foot-tall light pylons that will seek to make the vast Midway more inviting to pedestrians, particularly at night. Earlier rom The Chicago Tribune: University of Chicago officials have unveiled a revised design for a $114 million arts center and said they will break ground next spring. Called the Reva and David Logan Center for Creative and Performing Arts and meant to appeal to the public as well as students and faculty, the project will differ from a typical arts center with its dual focus on teaching and performance. It is scheduled to open in the spring of 2012. The architects are Tod Williams and Billie Tsien. ALSO: More information on the plans for the center.
Sponsored Recommendations
Sponsored Recommendations
Latest from dailynews
Latest from dailynews

