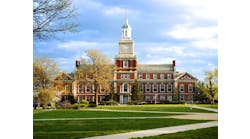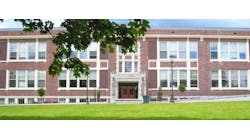The newly completed Student Activities and Athletics Center at the University of California, Merced increases the campus’ recreation space by nearly 70 percent.
The approximately 21,000-square-foot facility will include cardio-vascular and workout studios, an Outdoor Adventures activities area, meeting rooms, training facilities, and offices spaces for the recreational and athletics programs, according to a news release.
The facility was designed with sustainable elements that are expected to earn it a LEED platinum rating Sustainable features of the Student Activities and Athletics Center include: energy performance at 50 percent of buildings of this type, and 30 percent below current Title 24 requirements; sun shading to provide maximum daylighting with minimal solar gain; grass pavers for the fire lane integrated into the landscaping and drought-tolerant planting composed of mostly native or adaptive plants. The standing-seam roof, plaster, glazing, metal screens and fins were selected to complement the campus while maintaining high standards of sustainability.
The builder is McCarthy Building Companies and the architect is WRNS Studio.

