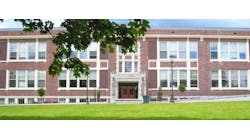The $11 million renovation ofJohnston (Iowa) High School is almost complete, school officials say. Johnston High School students. The building is 25 percent larger; it has 17 more classrooms, additions to the instrumental- and vocal-music areas, a new physical fitness center, remodeling of two classrooms into a science lab, and a new family consumer science room. Special education rooms and physical education locker rooms also were remodeled as part of the 50,000-square-foot project. The architect is Frevert-Ramsey-Kobes Architect-Engineers. To read The Des Moines Register article, click here.
Sponsored Recommendations
Sponsored Recommendations
Latest from dailynews
Latest from dailynews

