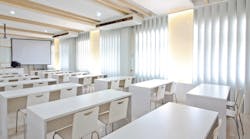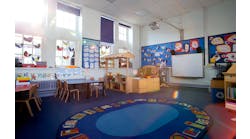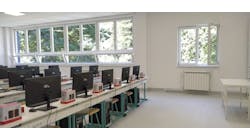As the physical expression of an institution, the appearance and quality of facilities play an important role in the recruiting and retention of students and faculty. More recently, ecological sustainability emerged as a key aspect of that assessment and a differentiator in the image of many institutions. In addition to these environmental concerns, financial pressures have led many school districts, colleges and universities to pursue efficiency and energy reduction initiatives to improve their economic sustainability.
Most important, an increasing body of research validates the intuitive understanding that environments affect learning outcomes and draw the line connecting sustainability to the learning mission. Studies and buildings alike illustrate how specific strategies such as daylighting, natural ventilation and holistic indoor environmental quality can have measureable positive effects on health and performance in schools and universities.
The history of windows
What is the purpose a window? Historically, windows have served at least two functions: ventilation, and to provide light or visibility. The English word “window” itself indicates this dual function--combining the old Norse words for wind and eye--and reflects the intertwined consequences of cutting an opening through the envelope.
Of course, ventilation and visibility together are not desirable in all cases, and openings admit things such as rain and dust, not to mention intruders. Consequently, innovations in window materials and techniques throughout history used the resources available to maintain distinct spatial, thermal, acoustic, luminous and auditory conditions inside and outside of buildings.
These approaches always demanded a balance between advantages and drawbacks; for example, thin layers of translucent stone, oiled skins or flattened horn transmitted some light but neither air nor view. Screens of intricately carved stone and slatted wooden shutters admitted breezes while blocking the harsh solar gains, but limited useful daylight and views.
Many elements, from shutters to curtains to operable windows and modern perimeter heating try to respond to changing needs in dynamic ways. The evolution of glazing, from Roman castings to stained-glass cathedrals, to the most modern insulated glazing units, follows a similar pattern that all too often places light and view over ventilation and solar control.
As with most buildings intended for human occupancy, the provision of windows for view, natural ventilation and daylighting were a matter of course in schools and higher-education buildings through the middle of the 20th century.
As the Heschong-Mahone Group characterized, a combination of factors at that time conspired against windows, viewing them at best as superfluous, given modern fluorescent lighting and mechanical HVAC controls, and more likely a liability in terms of construction and maintenance costs, security, design flexibility and energy consumption. Studies at the time measured no negative outcomes to eliminating windows, and some educational theorists even championed windowless classrooms as more flexible, acoustically superior, and free of visual distractions for students. The resulting schools were designed with fewer, smaller and generally darker windows.
Important views
Recent scholarship and practical experience have demonstrated the importance of view windows and daylight in classrooms, but modern design approaches often follow the same thermal-centric, minimize-the-bad approach to windows. Standards and guidelines for energy optimization generally focus on separating the interior environment from the exterior environment by strictly limiting the interaction through the envelope.
Modern glazing products and systems enable designers to reduce the solar heat gain coefficient of glass so as to block the sun; limit airflows using fixed, sealed windows; and decrease conductive transfer with low U-factors. This minimize-insulate-and-isolate approach is even codified in modern energy codes such as ASHRAE 90.1, which limits the amount of fenestration to a fixed percentage of the wall, and mandates particular performance criteria when using prescriptive paths for performance compliance.
Net-energy benefits
These techniques and technologies are useful and important tools to designing high-performance learning environments. However, the future of windows in schools and universities can be found not in minimizing the negative aspects, but in finding the positive, in understanding windows as having a “net energy benefit.”
For windows to achieve a net energy benefit, consider the energy liability of the fenestration relative to the total building energy. In most education buildings, the thermal loads caused by the windows are responsible for between 20 and 40 percent of total HVAC energy; however, the HVAC energy typically is only 30 to 40 percent of the total building energy. Thus, if the thermal loads associated with the windows were eliminated entirely, the impact on the annual energy use would be merely 6 to 16 percent reduction in overall energy consumption. This simplified analysis does not consider the unique features of building types such residence halls or labs, but it does give a good estimate of the relatively modest impact windows have on building energy.
To surpass this modest energy footprint, the net-energy-positive window must displace and/or replace the energy consumed by other building systems as well as minimizing its own. Within the building arena, aspects of the local environment such as solar radiation and outdoor airflows generally are considered “loads” that must be blocked, reflected or counteracted quickly with purchased energy. However, by embracing these flows as natural resources, windows have the ability to capture the energy to light, cool, heat or harvest. In other words, net-energy-beneficial windows carefully control the relationship between the exterior elements and the interior environment to filter the movement of energy across the envelope, rather than merely isolating inside from out.
Perhaps the most basic example of windows capturing beneficial energy is not new at all. Returning to daylight as the primary form of illumination offers substantial energy benefits. In many applications, daylight can eliminate electric lighting for up to 75 percent of the occupied hours, reducing total building energy by 20 to 25 percent.
Furthermore, research suggests daylight can provide measurable benefits on student and teacher performance. To realize its potential, daylighting must provide sufficient, well-distributed light, without visual discomfort (glare) or unwanted solar gains. The Lighting Research Center’s “Patterns to Daylight Schools for People and Sustainability” and ASHRAE’s “Advanced Energy Design Guide for Schools” both offer advice for schools.
In a parallel with the history of daylight, windows were for a long time the only way to cool and ventilate buildings. The advent of air conditioning and cheap electricity caused the decline of natural ventilation in schools, relegating it to a niche market reserved for only very temperate climates and unique clients. Oddly, this development does not reflect actual climatic conditions. Even in relatively extreme climates, at least one-third of a typical education facility’s occupied hours are suitable for opening the buildings up to the outdoors.
The energy savings comes not only from shutting down mechanical HVAC systems during these times. Many empirical studies indicate that people accept a wider range of temperature in a naturally ventilated space than a conditioned one, and that the perception of comfortable interior temperatures is based on average recent exterior temperatures.
ASHRAE Standard 55 now includes the resulting adaptive model of human thermal comfort, with the result that naturally ventilated spaces may be considered comfortable to temperatures above 80°F. The combined effect of expanding the operating conditions and the subsequent reductions in cooling and fan energy often results in savings in the 5 to 15 percent range, depending on climate.
Windows can displace project heating demands by collecting desirable solar heat, as well as by recycling heat lost through the envelope.
Although focused on residential design, the passive solar movement in the 1970s rediscovered many ancient techniques to capture desirable thermal gains from the sun. Most academic spaces can apply the fundamental techniques of aperture design, shading and the use of thermal mass directly to the perimeter zones. In addition to collecting new solar energy as it strikes the building, windows have an opportunity to capture the heat lost to the exterior via conduction and air infiltration. Integrating the windows with the HVAC system, for example by using ventilated cavity walls, recycles the heat lost to preheat intake air. The potential heat produced by a window is very specific to a project, techniques, orientation and site, but with heating typically consuming from 5 to 20 percent of the total building energy, windows have a significant opportunity, particularly in heating-dominated climates.
Broadly speaking, harvesting energy relates to the process of collecting, storing and then using energy from the environment. In nature, this takes the form of plant growth; plants collect solar radiation, convert the energy, and store the energy in chemical form for later use. Windows have this same opportunity.
Modern technologies such as building-integrated photovoltaics (BIPV) embed photocells into windows while maintaining their transparency. Rather than reflecting the solar radiation elsewhere, the cells collect and convert radiation into electricity. Similarly, solar thermal collectors also can be integrated into a window system to collect and convert solar radiation into hot water and store for later use.
Though still in development, windows can even integrate the natural energy harvesting cycle by the incorporation of gardens into the windows. Windows also can collect convective energy from the ambient air using phase change materials to store heat during the warmer daytime, and release it during the cooler nights.
Glazing technology has made incredible advances and in some instances can enable windows to light, cool, heat and harvest, but often windows are designed as static, unchanging building elements intended to counteract the highly variable daily and seasonal ambient conditions. To maximize the net beneficial impact that windows have on the building energy use, not to mention the visual and thermal comfort, windows need to change to optimize the dynamic relationship between transient interior and exterior environments.
Some common, relatively simple solutions such as automated blinds and operable windows do this today. More advanced solutions such as electrochromic glazing, ventilated curtainwalls and engineered natural ventilation are needed to fully realize a window’s potential. In the future, the potential for radically dynamic windows can completely transform how people define a window’s purpose.
In all these cases, the goal remains the same, for windows to provide a net energy benefit, rather than merely limit their harm. It is vital for education institutions to expand their thinking of windows as a part of a larger system. Although a net-energy positive window is an important element to achieving net-zero energy or net-positive buildings, the goal cannot merely be energy. Above all, windows need to serve the learning purpose.
Baker, PE, LEED AP BD+C, is a senior associate at Syska Hennessy Group and specializes in conceptual development, design guidance, and project analysis as it relates to design excellence in architecture, engineering and energy systems. His 13 years of experience consist primarily of performance-based design consulting for a myriad of both large and small projects.
Fannon, AIA, is a member of the high performance solutions team at Syska Hennessy Group. His expertise lies in integrating analysis, evaluation, and design to provide luminous, thermal and acoustic comfort while reducing resource consumption in buildings. David’s diverse professional experience includes new construction and historic renovation for government, higher-education and commercial clients. He has conducted research in academic and professional settings, consulted on strategic planning and change management and simulation and analysis for a range of high-performance buildings.


