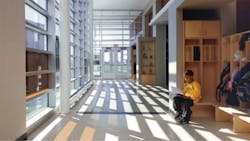Numerous studies have demonstrated the benefits of daylight on the learning environment. Enhanced student performance and mood, increased teacher and student attendance, reduced energy costs, as well as a positive effect on the environment are some of the improvements seen in school buildings that use well-planned daylighting concepts.
Looking at the list of benefits, one might be surprised that optimizing daylighting in schools often is regarded as a design preference instead of a basic responsibility. Recognizing the importance of daylighting, Title 24, California's energy code, was revised recently to include mandatory lighting control requirements wherever rooms have windows. Title 24 has served as a blueprint for other states.
Designing with daylight
It is crucial to consider daylighting from the beginning of the project — as early as during site analysis and planning. A building's site, orientation and massing should be viewed through the lens of optimizing daylight opportunity. Reflective surfaces, and western or eastern orientations that can result in glare and obstructions to sunlight from tall buildings or trees, should play a significant role in determining building placement, size, proportion and position.
However, bringing in light is only the first step. Controlling and harnessing it is the greater challenge. An exterior horizontal surface can receive as many as 10,000 footcandles on a sunny day — more than 200 times the light needed for most educational tasks. Directing daylight into a space without managing it can have an effect opposite of what is intended. Too much direct light and glare have a negative effect on comfort and productivity. Heat gain, another disadvantage of inadequately controlled sunlight, is limited by keeping direct radiation away from a building's skin.
Exterior sun control is therefore often preferable to interior control methods. The layout of indoor spaces, the color, texture and reflectivity of interior surfaces, interior shading devices and architectural elements such as light shelves are vital components of a well-performing building.
Coordination of daylight with electrical lighting is another central factor in designing healthful, highly efficient buildings. If daylighting is to reduce energy loads rather than increase them, artificial lighting must be turned off or dimmed consistently when ample daylight is available. This condition is known as daylight autonomy. Efficient light fixtures, zoned lighting controls, occupancy sensing and user-friendly, fine-stepped or continually dimming technologies enable additional energy savings.
Glazing in the balance sheet
Daylighting often is associated with fenestration systems that are viewed as more expensive than other material options. This might be true when the costs per square foot of high-performance glass are compared with that of other materials. However, when designing and estimating a project's cost, planners should evaluate building elements not in isolation, but rather as parts of interrelated systems, each with costs and benefits.
For example, reflective, light-colored surfaces in a building have the ability to reflect both daylight and artificial light. As a result, properly directed and reflected light can result in a reduction of the lighting load and consequently fewer light fixtures. Lights also create heat. Fewer light fixtures decrease the internal cooling load. If the decreased lighting power density and the resulting reduction in cooling load are accounted for, HVAC system sizing can be optimized.
Daylighting, though, is only one aspect of a sustainable building. Extensive areas of glass affect the energy efficiency of the envelope in multiple ways. Heat gain and loss through the exterior building envelope can be minimized by reducing the area of the exterior skin through compact building design. A compact building might require a higher percentage of glazed exterior skin to enable daylight to enter into its deeper floor plate, but because of its compact shape, it will have corresponding reduction in both roof and wall area, resulting in both lower initial costs and higher energy savings.
The greater whole
The efficiency of daylighting is dependent on interdependent factors. The project team should start from a premise that students come first and that optimal daylight conditions are central to comfort and performance.
Therefore, it is important to keep in mind that the systems of buildings are linked closely to one another. One system within a building, when optimized, cannot be modified without making adjustments to others. This balance often is offset when cost-reduction measures come into play. Informed cost-reduction strategies carefully weigh the consequences of each measure and look at them in the context of the entire building to determine if:
Integrity of the sustainability concept is maintained.
Net cost savings are gained.
Immediate cost savings retain long-term benefits (energy savings, student performance, etc.).
Cost reductions have a negative effect on other aspects of the project (energy code compliance, high-performance incentives or financing).
Brossy de Dios is a senior project architect at Perkins + Will, Los Angeles in the firm's education practice. He can be reached at [email protected]. Rogic, project architect at Perkins + Will, Los Angeles, can be reached at [email protected]. Vaughn is a principal with Perkins + Will, Los Angeles, leading the California and Western Region K-12 Educational Practice. He can be reached at [email protected].
Web Exclusive
- Read more in the "Compact building forms and daylighting" sidebar.
