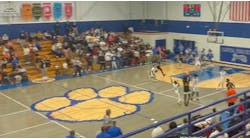School facilities, which are built to last 40 to 50 years, are prime benefactors of the growing movement to green building design. When schools and universities take life-cycle costs into account, they can see the long-term benefits of more efficient building systems. Campuses that use less energy and contain long-lasting products have lower operating costs.
The California Integrated Waste Management Board describes green building as “… a sustainable building, a structure that is designed, built, renovated, operated or reused in an ecological and resource-efficient manner.”
Building designs can have different shades of green. Energy efficiency is one of the first steps to being green. If a state has adopted ASHRAE 90.1-2004 as its energy standard, then the education facilities being built there are more energy-efficient than those in states with lesser standards.
Many K-12 school districts in California, Washington and Massachusetts are following the Collaborative for High Performance Schools (CHPS) design guidelines, which adhere to green practices even more stringently. Following these guidelines means putting a strong emphasis on daylighting and air quality. A variety of studies have shown that exposure to daylight and improved air quality can lead to better test scores, happier teachers and fewer days missed by students.
Certifiably efficient
Using the U.S. Green Building Council's LEED-NC or LEED-EB rating system as a guide can help schools attain deeper shades of green. The rating system helps builders construct high-performance, sustainable commercial or institutional buildings. Items that affect LEED ratings include factors such as collection of recyclables and composting toilets.
Education institutions across the nation have recognized the benefits of going green. More than 100 colleges have built or are in the design phase of buildings that will reflect LEED guidelines. The “New House” residence hall at Carnegie Mellon University in Pittsburgh is the first student housing facility to receive LEED certification. It is home to 255 undergraduate students and saves the college money with 18-inch-thick, highly insulated exterior walls, light fixtures activated by motion sensors and high-efficiency washing machines.
An elementary school planned in the south region of the Los Angeles district will have many green elements. High-efficiency HVAC filters will provide improved air quality. Ductwork will be protected during construction to reduce dust collection. The project will have low volatile-organic-compound (VOC) materials, and the construction schedule will allow for “flushing out” the building two weeks prior to occupancy. When completed, the school will have a cool roof, a dedicated space for collecting recyclables, and temperature and lighting controls in each room.
At East Los Angeles College, the campus design includes several low- or no-cost components:
-
Native plants, which will eliminate the need for supplemental water once the plants are established.
-
Low-flow and low-flush plumbing fixtures.
-
Reflective paving, which will reduce the “heat-island” effect.
-
Construction products with recycled content and low volatile organic compounds (VOCs).
-
Construction products manufactured within 500 miles of the project.
-
Carbon-dioxide monitoring in high-occupancy spaces.
Buildings certified at higher levels often incorporate more expensive, more sustainable systems. Incorporating a gray-water system (using sink and shower water to flush toilets and irrigate plants) and self-generating energy by wind or sun often are aspects of projects at this level. At Santa Monica (Calif.) College, a new student services and administration building will have solar panels over a large portion of its south face. Extension of the solar panels up and over the roof terrace also will shelter the terrace from the afternoon sun and rain.
At what price?
Many institutions wonder about the additional costs of building green. At first, general contractors were concerned about the impacts of building green and were charging premiums. Today, many general contractors with experience in green building have found that many green requirements (e.g. keeping track of waste slips or documenting products' origination) have improved project management. Consequently, many LEED requirements have been established as best practices for all jobs.
When comparing the costs of green buildings with conventional buildings, the results are inconclusive. The price per square foot of green laboratories, as an example, is comparable to traditional labs. The key to staying within an established budget is to think green from the beginning.
Being green may provide immediate cost savings or may provide cost savings over the long haul. Some examples:
-
Carbon-dioxide monitoring. Sensors within HVAC systems no longer come at a premium as major manufacturers are making them integral components.
-
Building reuse, compared with the cost of new construction, can be a financially attractive alternative.
-
Storage and collection of recyclables. Public and private waste-management companies provide free bins for recyclables. This can reduce waste-removal costs by 30 percent or more — typically at least one-third of waste is recyclable.
-
Products with recycled content no longer cost a premium.
-
Buying local and regional manufactured materials.
-
Ultra-low-flow and flush fixtures can save 20 to 30 percent in water costs.
-
Occupancy/motion/light sensors can reduce electrical consumption.
-
Low- or no-VOC (volatile organic compound) paints and adhesives can improve air quality at little or no additional cost.
-
Energy-efficient HVAC systems can cut operating costs immediately.
Seibert, AIA, LEED AP, is a senior associate with WWCOT Architects in Santa Monica, Calif.

