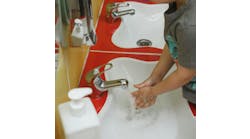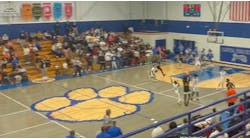Flexibility long has been considered desirable in educational facilities. And in these days of heightened awareness about sustainability and energy efficiency, multipurpose becomes even more important as an aspect of responsible use of resources — both physical and financial.
Education institutions have trouble justifying huge spaces that have only one function and sit empty most of the day. The answer is creating multipurpose spaces that can accommodate a number of functions.
Building in flexibility
Using a gymnasium or a cafeteria for performing arts is a well-tested idea. Often called gymatoriums or cafetoriums, these spaces typically sacrifice acoustics and sightlines for flexibility. Sightlines can be improved with tiered cafetoriums, but a stepped floor may reduce flexibility. Often, these spaces have a dedicated stage attached to them — a space used more often for storage than for performance.
Some solutions for developing functional multiuse spaces:
-
Place a foldout stage platform in an alcove in the gymnasium. This allows for the rapid conversion of a gym into an assembly room without sacrificing the space required for a permanent stage. It also enables gymnasium bleachers to be used for tiered seating.
-
Design a raised area in the cafeteria that can serve as an additional eating area during the day, and with the drawing of a few curtains, can become a performance platform for community programs in the evening. A variation of this idea is to place a multipurpose room adjacent to the raised portion of the cafeteria and provide a proscenium opening between them. By adding retractable theater seats in the multipurpose room, this creates a raised stage into an auditorium-like setting, and it also can be used as a theater “in the round” by filling both the multipurpose room and the cafeteria with spectators.
-
Place a cafeteria adjacent to a gym and provide a proscenium-sized opening with a movable wall between them. By raising the cafeteria a few feet above the gym and providing a few curtains, the cafeteria can serve as the stage and support areas for an assembly in the gymnasium.
-
Use a music room attached to a gymnasium or a cafeteria as the stage space. By adding an operable wall in an opening to the gym, both spaces can be used independently as well as in a “performance mode.” In this way, all the musical instruments and risers are situated on the “stage.”
Another option was explored at a small high school. It had a large-group instruction room (about 100 theater-style seats and a raised stage area) and a multipurpose athletic space (essentially a wrestling room), but could not accommodate a theater for school performances. By adding a bank of retractable theater seats to the multipurpose space and by placing it adjacent to the large-group instruction room with a 20-foot by 30-foot removable wall between, a theater with 420 seats now is available.
Because the instruction room has a sloped floor and the multipurpose room has a high ceiling, sightlines and acoustics are excellent. The instrumental music room was placed directly behind the stage of the instruction room, allowing convenient access. Adjacent student locker rooms provide restrooms and dressing areas for theater productions.
In rural Michigan, a new high school shared a crowded building and many support spaces with the middle school. Voters had approved a new high school, but economics dictated that it would have to continue to share science, art, computer and life-skills rooms, as well as the cafeteria, library and music room, with the middle school. Given this frugal environment, the school district needed to maximize the use of space.
The program included a large-group instruction room (about 100 theater-style seats and a small stage area), a gym and a balcony-level multi-use space. In this case, the instruction room was placed adjacent to the multipurpose area, with a movable wall between. A bank of retractable theater seats increased the capacity of the instruction room from 100 to 375 seats — a huge asset in this small district.
However, to increase the usefulness of the balcony space and enable it to be acoustically independent of the gymnasium, an additional movable wall was placed between the gym and the balcony multipurpose room. To make the space even more useful, the school added a bank of retractable bleacher seats to the balcony. This enabled the school to increase the capacity of the gym by 400 for special events such as graduation ceremonies or sports tournaments. This one multipurpose space can be used for small activities independently from the instruction room and the gym, and it also can be used to increase the capacity of either the gym or the instruction room. A shared lobby for all three spaces provides access to any or all spaces.
As long as resources are limited and needs are unmet, schools should try to maximize the use of every type of space they build. One aspect of environmental responsibility that often is neglected is the issue of building only the spaces that are needed. Creating spaces that have multiple uses increases their efficiency and reduces the resources needed to build and maintain them.
Turnipseed, AIA, NCARB, is senior design architect with URS Corporation, Grand Rapids, Mich.

