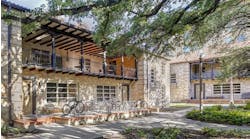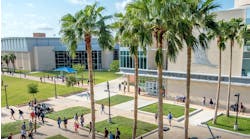For school and university administrators planning new facilities, the path from concept to completion is lined with countless decisions, big and small. Each choice — from the overall budget allotted for the project to the color of the library walls — can affect whether the students and staff members who spend their days in the building perceive it as a place that enhances learning or as just another structure filled with desks and chairs.
Trying to rank the importance of those decisions to fit every school's situation would be futile — the priorities are different at every district or college campus. But here are 10 issues, in no particular order, that administrators should keep in mind as they strive to build facilities that do a better job of educating students:
Defining a school
Before determining the best way to meet a school's facility needs, officials need to be clear on their school's mission and culture. A school that has not articulated those concepts may have to define itself more clearly before moving ahead with building or renovating facilities.
Some schools have different teaching philosophies or emphasize different curricular areas. A school spread out on a sprawling campus will have different needs than one that is crammed into a small, urban setting.
“You need to seek out the philosophy of the institution,” says Philip Sun, who directs the academic practice area for the Ratcliff architectural firm in Emeryville, Calif. “No one plan is going to fit any two campuses.”
Shared space
To accommodate computers and ensure accessibility, many districts are building schools with larger classrooms. But at some point, the extra square footage begins to strain the construction budget. One solution that frees up space in classrooms is for schools to create shared spaces where teachers and staff members can store many of the items traditionally filling the shelves and closets in classrooms.
“Classrooms cannot continue to grow,” says Paul Zippel, a partner with WTW Architects in Pittsburgh. “We advocate creating a grade-level planning center that provides bulk storage and a place where teachers can share curricular materials. Teachers have to be willing to detach themselves physically from some of the materials they have collected over the years.”
Sustainability
As students and communities become more environmentally conscious, sustainable design becomes a matter not just of conserving energy and saving money, but also of teaching students. “It's part of the education process,” says Dan Wetherell, an associate principal with Ratcliff. “The building itself can teach students.”
Sustainable design calls for using environmentally friendly materials when building and outfitting a facility, using construction methods that do not harm the environment, and designing spaces and using systems that use energy most efficiently.
“We push these concepts, but schools are also asking for them,” says Wetherell. “Ultimately, I think, sustainable design will be a requirement that schools insist on.”
Outdoor landscape
School administrators tend to focus on their facilities, but the surrounding landscape, especially on college campuses, also plays a key role in providing a high-quality educational environment.
“It's the first image kids have when they visit a campus,” says Brad Good, a principal with Hughes Good O'Leary & Ryan, a landscape architecture firm in Atlanta. “It's where they are going to spend a lot of their time when they're not attending classes.”
But as campuses grew in the 1960s, many of them did not pay attention to the effect on the external environment. Buildings were constructed without regard to how they fit into a campus, and the use of cars and convenient parking often took precedence. The pendulum is now swinging back.
“In the last 10 years, many colleges have been working to create a better environment on campuses for students,” says Good. “The trend is for more green space, more trees, and moving parking to the edges of campus.”
Geoexchange
Schools can generate their heating and cooling needs more efficiently by choosing a geoexchange system over a traditional boiler and chiller. Wetherell says the system uses heat pumps to pull heat from the ground in the winter and remove heat from the building in the summer.
At the Blue Oak School in Napa, Calif., the geoexchange system cost about 25 percent more than a more traditional gas-powered system, but Wetherell says the energy savings from the system will allow it to pay for itself in less than five years. For a school site to be a good candidate for geoexchange, Wetherell says, it needs to have enough space to drill holes deep enough and far enough apart to allow the system to work. Sites that have hilly terrains or difficult drilling conditions also may not be conducive to geoexchange.
“It's a very good application,” says Wetherell. “You have all the same mechanical equipment inside the building, but you don't have the boiler and chiller. You're dealing with a lot less equipment.”
A variety of spaces
At most schools and universities, a need still exists for classrooms that accommodate traditional classroom lectures. But as teachers use more varied approaches to instruct students more effectively and as technology allows students to work independently, schools need more varied spaces.
On college campuses, especially, a department is likely to need large lecture halls, traditional classrooms, seminar rooms, project-based learning rooms that may accommodate only eight or 10 students, and individual carrels in libraries and media centers for independent learning.
“Students can do so much more on their own now,” says Sun. “As teaching methods move from a ritual approach to a more independent approach, you need different environments.”
Student-oriented space
On both college campuses and in K-12 facilities, schools have begun paying closer attention to the spaces and amenities offered to students as they travel from class to class.
In high schools, many designs are emphasizing commons and other gathering spaces to make buildings more inviting for students. “Kids have a mall mentality,” says Zippel. “They're not going to accept anything less from their schools.”
At many colleges, says Sun, planners are trying to situate facilities so that students spend more time on campus, instead of just taking classes, getting in their cars and leaving.
“We talk about the total student experience as a string of pearls,” says Sun, “with point-to-point destinations that lead to experiences with other students. You create a campus that is a series of experiences. You want to provide opportunities for students to soak it up.”
Technology
The advance of technology allows schools to design facilities to deliver instruction more efficiently. Many schools have media-retrieval capability, which allows teachers in classrooms to use the school's computer network to retrieve audio and video materials from the school's media center or from offsite. The ability of schools to store information electronically can free up space in a facility.
In a growing trend, many schools and universities are trying to convert their computer systems to a wireless network. A wireless setup can free a school from having to deal with the limitations of equipment that had to be physically connected to the technology infrastructure. “You can focus on enhancing the learning environment without the constraints that technology had imposed on a site,” says Sun.
Community use
When building new facilities, school officials should be mindful that they may want to give the community at large opportunities to use the gymnasiums, auditoriums, libraries, computer labs and other spaces. That may affect how large the facilities are, where they are situated in the school design, and how they are paid for.
“Even at the elementary school level, a lot of schools are building full-size competition gyms,” says Zippel. “A lot of communities are finding there is insufficient gym space in high schools and middle schools to accommodate all the community leagues and activities.”
To provide community access without jeopardizing the security of the rest of the school building, these schools typically are designed so that the public has access only to the public-use sections of the facility.
Security
As school officials have become increasingly aware of how vulnerable their facilities are to violence, they have placed increased emphasis on making sure school construction and renovation projects provide the needed level of security.
“Most schools being built now will have a secure entrance — the only access to the building is through the main office,” says Zippel. “In a lot of our projects, we are roughing in future camera positions so that schools can install surveillance down the road.”
Many facilities are using the concepts of Crime Prevention Through Environmental Design (CPTED) to incorporate security steps in the planning stages of a school project. Through wise design strategies, schools can improve natural surveillance and access control, and better define the separation between private and public spaces.

