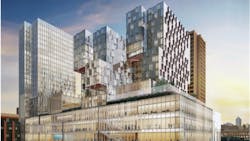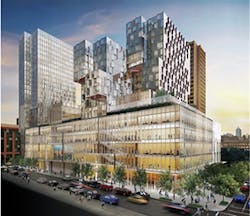New York University details plans for $1.3 billion building
New York University has unveiled its design plans for a 735,000-square-foot, $1.3 billion building to house classrooms, student housing and other spaces.
The project, known as 181 Mercer Street, will be NYU's largest classroom building and also will house space for performing arts and athletic programs.
"It is difficult to think of another school with a more acute need for academic space than NYU," says university president Andrew Hamilton. "This new building will provide a range of needed teaching spaces, allowing us to decompress other overburdened buildings and to enhance the quality of the education we offer to our students...It will at long last give young performing arts students...practice, rehearsal, and performance spaces that are in line with the caliber of their programs. It will give our campus a modern gym to serve our student/athletes and the fitness needs of the rest of us. It will provide much-needed housing for both students and faculty."
The facility will replace a dim, 35-year-old un-air-conditioned gym. Demolition began on the existing Coles gym in October 2016; construction on the new building is slated to begin February 2017 and be finished in 2021.
The university's latest cost projection for 181 Mercer is $1,285 million. The design and construction will aim for LEED Silver certification at a minimum, and target Gold.
The building's floor-to-ceiling windows are designed to take advantage of natural light while reducing energy usage, and its green roofs will not only provide visual relief and outdoor amenity space, but also will allow for better run-off control during heavy rainfall.
About 40 percent is for general-purpose classrooms and specialized spaces for performing arts education; more than 30 percent is for student and faculty residential space; and nearly 20 percent is for athletics, sports, and fitness. The remainder is divided among student study and activity space; dedicated space for a local community group; a publicly accessible atrium; dining; and building support. Among the building's elements:
- Nearly 60 new classrooms; over 20 music instruction rooms; and a variety of study spaces.
- Three new theaters, including a 350-seat professional-quality proscenium theatre with fly-tower; an orchestral ensemble room; about 10 studio/rehearsal/workshop spaces for performing arts classes; nearly 20 group and individual music instruction rooms; and more than 50 individual practice rooms.
- Green roofs that can moderate water run-off and naturally cool the building; connection to NYU’s ultra-efficient co-generation plant; and a transparent façade that will save energy by admitting natural light.
- A façade that emphasizes transparency, lightness, and connection between the building’s interior and the streetscape.
- A second-floor “commons” with a café (one of two cafes in the building).
- Housing for about 420 freshmen, and 30 to 60 faculty apartments.
- An athletics facility with four basketball courts; a six-lane lap pool; and facilities for wrestling, fencing, squash, and fitness and training.
The architects are Davis Brody Bond and KieranTimberlake.
About the Author
Mike Kennedy
Senior Editor
Mike Kennedy, senior editor, has written for AS&U on a wide range of educational issues since 1999.

