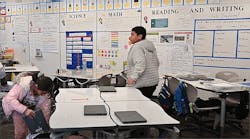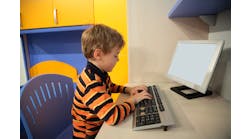While much has been written about the effect of positive learning environments, very little has been said about the importance of furniture, fixtures and equipment (FF&E) in creating that environment. Furnishing a school is more than just picking items out of a catalog — you are personalizing your school. Your selections should support and enhance the learning and teaching climate.
FF&E are essential ingredients that accentuate the human factors in building design. They can help create a sense of place, community, ownership, comfort, security, aesthetics and privacy. Technology has increased the importance of another human factor in design — ergonomics.
Creating a sense of place is a difficult challenge, considering all of the activities that occur in the 21st-century schoolhouse. The built environment influences our five human senses. The physical features of a learning environment consist of form, proportion, scale, materials, color and light. Selecting the proper FF&E elevates the aesthetics and ensures the functional success of a building. Research has shown that students learn more in a positive climate and culture.
The average school is 42 years old, and so is much of its FF&E. Over that time, FF&E needs have changed. New directions in curriculum, technology, teaching and learning require flexibility in space and FF&E. Schools without that flexibility create limitations in accommodating new educational directions.
Many users
Today's schools involve more users than just K-12 students in a traditional setting. Other programs include alternative schools; special education; preschool, early-childhood special education and family education; community education; technical, magnet, fine arts, and business-immersion schools.
The function of a learning space influences how a school chooses its FF&E. Staff members may be unclear about how to use and furnish the spaces created to respond to new educational directions. Emerging planning concepts, which create smaller learning environments, may feature a centralized hub, a tech hub or a flexible team-learning area. These spaces require FF&E that accommodate differing active and passive learning tasks occurring in the room simultaneously.
As schools move toward more integrated thematic curriculums and collaborative, project-based learning, students may be working independently or in small or large groups. They may be writing, discussing, viewing, experimenting, lecturing, or even creating two- and three-dimensional projects. All modes of multimedia tools may be involved, including computers; calculators; graphics; computer-aided design; CD-ROM; interactive voice, data and video; distance learning and satellite TV. Spaces need “clean” and “dirty” areas.
This centralized hub will be surrounded by standard-size classrooms, some with divisible partitions or portable furniture for flexibility, to create instructional areas of varying sizes. Smaller conference rooms, generic labs and office-styled cubicles may become part of these areas and require specialized FF&E.
Think about it
Several planning and design issues must be considered in selecting furniture, fixtures and equipment:
-
Develop a design philosophy that identifies aesthetics, function, flexibility, style and color themes. Selecting and ordering 30 student desks for a classroom is one thing; creating an interior design plan, theme and fabric or color scheme is quite another. Most staff members know how they want to instruct and what furniture and equipment they want, but they need design assistance.
Color is a major factor in creating a positive environment. Color is a silent language used by humans to send each other information. FF&E has a wide array of colors that add to the total effect of a building's color plan.
Each school is unique, and the FF&E varies as the educational philosophy and staff preferences differ. Schools should seek input from staff, students and other interested groups to ensure that administrative, instructional and support spaces are designed and equipped with the desired FF&E.
-
Include the project's architect in selecting, specifying and bidding of FF&E. To save fees, many districts undertake this project themselves or with the help of vendors. However, while many vendors willingly provide valuable assistance, some see this situation as an opportunity to limit competition and push their own products. The project architect, in concert with school officials, may be in a better position to select products, write the specifications, and conduct the bidding process. The fees saved by not involving professionals are minuscule compared with the potential costs of operations and maintenance for FF&E.
-
A higher standard of quality at the beginning will provide longevity and ease of repair and upkeep of the items chosen, resulting in lower cost for operations and maintenance in the long term. FF&E budgets continue to increase. For a new high school, budget projections for FF&E are 12 to 15 percent of the construction cost; technology is projected to cost about 10 percent.
Schools designed 30 to 50 years ago still have much of their original FF&E. Outdated, worn-out FF&E needs replacement. Delaying action harms the learning environment.
The built environment seeks to create a sense of place that will enhance teaching and learning. The furnishings, fixtures and equipment a school selects become the final piece in the puzzle: the right choices can provide the comfort, function and aesthetics that enhance the space.
Rydeen, FAIA, is an architect/facility planning specialist and former president of Armstrong Torseth Skold & Rydeen, Inc. (ATS&R), Minneapolis. Erickson is president of ATS&R.

