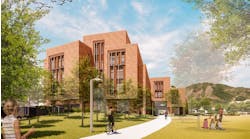About 600 students in the Hoke County (N.C.) district have begun the 2013-14 school year on a new, environmentally friendly campus. Sandy Grove Middle School in Lumber Bridge, N.C., bills itself as “the nation's first net-positive-energy, LEED-platinum-designed, leased public school.”
The 75,930-square-foot campus was financed through a public-private partnership and is leased back to the school district. The design team, led by SfL+a Architects and First Floor, incorporated numerous sustainable features into the facility with a goal of receiving LEED platinum certification from the U.S. Green Building Council. The district projects that the green building strategies will save $35 million over 40 years.
Sandy Grove’s online building dashboard describes many of the facility’s green elements:
- More than 2,300 roof-mounted solar photovoltaic panels that will enable the school to generate 142 percent of the electricity used in the building in a year. About 15 percent of the power comes directly into the school to offset electricity use; the remaining 85 percent is sold to the electric utility company and purchased back for use in the school.
- In addition to the roof panels, 20-foot-tall solar "trees" in front of the school provide a visible representation of the Sandy Grove’s emphasis on environmental sustainability.
- A geothermal heating and cooling system consists of 162 vertical wells, buried 300 feet below the school’s football, softball, and baseball fields.
- High-efficiency plumbing fixtures reduce water use by more than 40 percent compared with the design code baseline.
- The use of sheetflow drainage spreads water runoff out to run over large grassy areas by gently sloping the land. Eliminating curbs in the parking areas lets water flow over the impervious pavement into the grass to be absorbed.
- The building envelope is enhanced with six inches of rigid insulation on the roof and three inches of spray-foam insulation in the exterior walls that create an uninterrupted air barrier.
- Whole building energy simulation was used during the project design to demonstrate a 48 percent energy savings over the ASHRAE baseline.
- Accessible bike paths and bicycle storage, with shower and changing facilities, encourage students and staff to ride their bikes to school. The bike path from the main road crosses the building site and connects to nearby Sandy Grove Elementary School. Future neighboring developments will be able to tie into the path.
- Six of the closest parking spots to the school are reserved for low-emitting or fuel-efficient vehicles to encourage staff and visitors to consider investing in more sustainable transportation. Three electric charging stations are available to recharge cars, at no cost to the user, using the power generated from the school's solar panels.
- Current and historical data about consumption of solar, geothermal, and electric power and water is displayed on the school’s building dashboard and enables instructors to use the building as a teaching tool. The dashboard is accessible in classrooms and at home via the Internet.
- A "Power Flower," a supersized flower sculpture that sits on the adjacent elementary school campus, has petals with solar panels mounted to its leaves that enable students to experiment with different solar orientations. The flower's petals rotate at different speeds based on the power generated by the solar panels.
- The building is equipped with high-efficiency LED lighting; all the furniture is certified green; 50 percent of the wood used is certified as coming from responsible sources; 75 percent of construction waste was diverted from disposal; 20 percent of construction materials contained recycled content and 30 percent was produced in the region.

