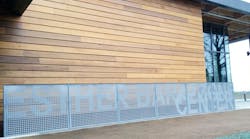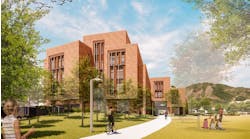Chatham University has dedicated the new Esther Barazzone Center, a sustainably designed multipurpose facility on the school's Eden Hall campus in Richland Township, Pa.
The 23,000-square-foot, two-story facility serves as a dining hall and gathering space on the branch campus, 19 miles north of the main campus is Pittsburgh. The building is named for Chatham’s retiring president, Esther Barazzone, and has been designed to exceed LEED Platinum standards.
The Eden Hall campus, a former farm that the university acquired in 2008, is billed by Chatham as the first community in the world built from “below the ground up” as a model of green development. It eventually will be home to Chatham's School of Sustainability, and is designed to serve 1,500 students while emitting zero carbon emissions, producing more energy than it consumes and managing all storm and waste water on site.
The Barazzone Center has a commercial and teaching kitchen where food from Eden Hall’s gardens and greenhouses will be prepared. Power is generated from a mix of solar panels and natural-gas-powered microturbines generating electricity into the campus grid. The walls are earthen—using soil from the campus—with images of native trees and wood for the reclaimed from an old bowling alley.
Other features include:
- A green wall of living plants—an installation that automatically waters itself. Herbs from the green wall will be used in the kitchen in the future.
- A large, tiered classroom with advanced media technology and a digital data display of Eden Hall’s various systems for students to analyze.
- A root cellar, with wood flooring that opens to the ground.


