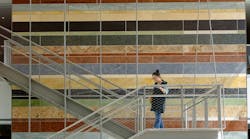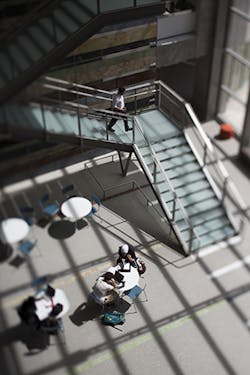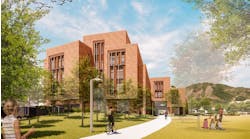The Global and International Studies Building at Indiana University in Bloomington has received LEED Gold certification for its sustainable design and construction.
The 165,000-square-foot facility opened in August and provides space for more than 20 academic programs in eight departments.
“We are proud that the...students studying the global consequences of climate change are doing so in an architecturally distinctive, high-tech and environmentally sustainable building,” says Lee A. Feinstein, founding dean of the School of Global and International Studies.
Among the environmentally friendly characteristics: a design brings natural light into even the innermost rooms; a lighting system that switches off when a room is not occupied; a the heating and air system that adjusts to building occupancy; restrooms equipped with high-efficiency toilets and sinks.
A signature feature of its three-story enclosed atrium and other building spaces is the "Stones of the World,” which includes stone from 10 countries on six continents as well as segments of Indiana limestone, connecting the state’s tradition to the university's global history. The Stones of the World cover the east wall of the atrium and are repeated throughout elements inside and outside the building, including the facades, stairways and elevators.
“The Global and International Studies Building's prominent location on the Bloomington campus showcases our efforts to blend our campus architecture with green building methods and technology to create a beautiful, functional and energy-efficient facility,” says Tom Morrison, vice president for capital planning and facilities.
Susan T. Rodriguez of Ennead Architects designed the building, in association with Browning Day Mullins Dierdorf.



