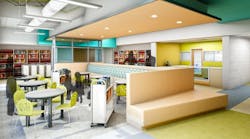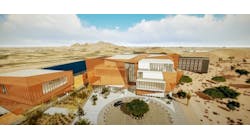In a bring-your-own-device school environment with a curriculum that emphasizes interaction, collaboration, service learning and project-based, hands-on instruction, the traditional libraries found in schools built for previous generations don’t necessarily fit the needs of modern students.
So the Ridgemont School, a preK-12 facility now under construction in Mount Victory, Ohio, won’t have one. The rural district’s new campus will have spaces that provide the same functions as a library or media center, but they will have a 21st-century flavor.
When Ridgemont School opens its doors later this year, teachers and administrators expect to see many of the 525 students gravitating to a central campus space that has been dubbed the book lounge. The area will offer some of the reading material expected in a library, but it also will provide students with a café, a shop and other spaces designed to encourage socializing and more informal avenues of learning.
“It’s a place students can go to drink, eat, read and talk with friends in a safe environment,” says Todd Thackery, an architect and vice president of SHP Leading Design, which has designed the Ridgemont School.
The book lounge will be situated between the academic side of the campus and the gymnasium/cafeteria side. Plans call for it to be available to student throughout the day.
Because wireless connectivity will be available throughout the campus and students are encouraged to have their own device to connect to the Internet, learning opportunities can take place anywhere on campus. That enabled designers to reduce the amount of space typically dedicated to a school library.
“The school will have the same things found in a library or media center, but it has been distributed through the building,” says Thackery.
The building will have four extended learning areas to provide functions traditionally found in a library. One will serve grades 1 to 3, and another will serve grades 4 to 6. At the secondary level, students will have two extended learning areas: one focused on science, technology, engineering and mathematics, and the other focused on language arts.
Thackery is confident that the staff at Ridgemont will embrace the different approach that has resulted in the book lounge and extended learning areas.
“All of this has been driven by the educators,” Thackery says. “We came up with concepts to match their vision.”


