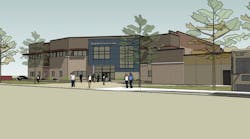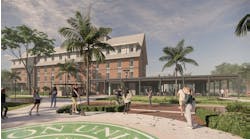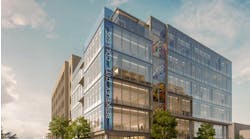Through careful phasing and planning, construction workers will add 38,000-square feet to a career education center in Spokane while school is in session.
The project, which recently started, will increase NEWTECH Skills Center’s size by more than 50 percent and make room for classrooms and lab space for dental, nursing and health sciences, and digital media programs. The two-story addition will also include a new entrance, administrative offices and conference rooms.
At $9 million, this project may seem like a relatively small project – especially by West Coast standards – but the challenge for Heery International, the firm leading the project, is completing the work without disrupting class or compromising student safety.
“Despite its budget, this is a complex project,” David Beaudine, a senior project manager for Heery, said in a press release. “We are joining an existing building, and much of the construction will be done while school is in session. Safety is paramount.”
Heery’s plan for this delicate balance includes the use of barriers and fencing, regular communication with school officials, and planning the noisiest, dustiest and smelliest tasks for times when students have left for the day. The work is also scheduled around testing to further minimize disruption.
“Phasing has been important,” Beaudine added. “Generally speaking, work that will intrude into existing classrooms has been scheduled for times when students aren’t there, particularly during the breaks between sessions. Pulling the electrical (for example) didn’t actually need to be done until February. It was done during the summer, out of order, because it was less disruptive.”
Heery has also engaged the students and faculty, taking the welding and construction classes on tours of the worksite.
“They ask intelligent questions, not just about the work that’s being done – what kind of weld did you use? – but also about career paths. It’s a practical component to the education that can’t happen in the classroom,” Beaudine said.
This work is the first of three phases. Once funding is available for the second phase, which will modernize aged areas of the school, classes will move into the new addition.
Heery International is overseeing the project, while Bernardo Wills Architects is the design firm and Graham Construction is the general contractor/construction manager.
The project is expected to be finished by August 2015.


