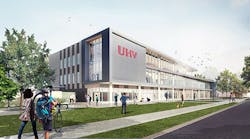Combined library-student center is being built at University of Houston-Victoria
The University of Houston-Victoria in Victoria, Texas, has broken ground on a $29.5 million facility that combines the school's first student center with a modern library.
The three-story, 75,000-square-foot building, called University Commons, is envisioned as a central location for dining, studying and socializing. Construction on the project is slated for completion in summer 2018.
“We are a student-centered university that has been without a student-centered facility,” University President Vic Morgan says. “That will soon change. University Commons will be a sleek and appealing place for our students—and the community—to study, eat, meet and socialize. It’s a game changer for our institution.”
The second floor will be split between a student center and a learning commons, a term for a modern library. Joe Dahlstrom, the senior director of libraries, says most higher-education learning commons are created from space carved out from existing libraries.
“There is not much new construction of learning commons, and it’s rare to see this type of matching between learning and leisure space,” Dahlstrom says. “We think that should be a big attraction for students. The proximity of the learning commons to the student center should make for a lot of synergy, so we expect to see a lot more traffic than we have now.”
The learning commons will feature public computers, circulation and reference desks, and a maker space, an area where library patrons can create materials. The maker space will include a recording studio, a media conversion room and specialty electronics such as a 3-D printer and planetary scanner.
The UHV Student Success Center will have space in the learning commons to offer tutoring and workshops for students.
The third floor will contain more heavily used books in the library’s collection. The remainder will be stored off-site nearby and retrieved as needed. There also will be a deck on the third floor with outdoor seating. Meeting rooms with technological connections also will be available.
“The learning commons was designed to have an open and bright feel,” says Brenda Svetlik, the university's capital projects director. “This isn’t a dark and stuffy library.”
On University Commons' first floor will be a food court, coffee bar, bookstore, video game area, and a multipurpose room that will accommodate up to 250 people, as well as plenty of study spaces and spots for students to congregate. The entire building will be open to the public.
The architect is Gensler, and the construction manager is BE&K Building Group.
YouTube Video from University of Houston-Victoria:
About the Author
Mike Kennedy
Senior Editor
Mike Kennedy, senior editor, has written for AS&U on a wide range of educational issues since 1999.
