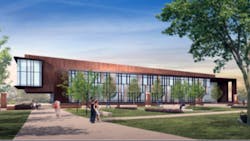Health and Natural Science facility under construction at Iowa college
Northwestern College in Orange City, Iowa, has begun construction on a 61,750-square-foot Health and Natural Sciences building to provide additional space for those growing programs.
The $24.5 million facility will house the school’s biology, chemistry and nursing departments.
More than 300 of Northwestern’s 1,260 students are health or natural science majors pursuing degrees in biology, chemistry, nursing, biochemistry, ecological science, or genetics, molecular and cellular biology.
Enrollment in the college's science labs has grown by 58 percent in the last decade, officials say, while average class sizes in the sciences have increased by 41 percent. As a result, Northwestern’s science facilities have been stretched to the limit.
The lab spaces to students will include simulation suites for nursing students to learn how to address real-world scenarios in replicated hospital and clinical settings.
Additional classrooms will include moveable tables and exam rooms for hands-on training and flexible learning and testing environments.
The building will have energy-efficient mechanical and electrical systems, including a specialized cooling system that makes ice overnight when utility rates are lower and uses the ice to cool the facility throughout the day.
The building is scheduled for completion in summer 2018. The construction manager is Opus Design Build, and the architects are HGA and Cannon Moss Brygger Architects.
About the Author
Mike Kennedy
Senior Editor
Mike Kennedy, senior editor, has written for AS&U on a wide range of educational issues since 1999.
