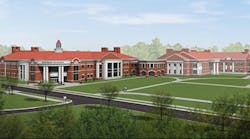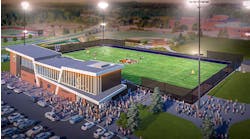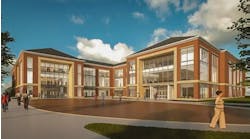Murray State University has broken ground on a new Engineering and Physics Building, the final piece of a long planned science complex on the Murray, Ky., campus.
The $37 million building will have classrooms, research labs and offices. The facility will provide more space for the chemistry and biology departments and also will house the engineering physics and physics degree programs; an engineering and technology science resource center; a rapid prototyping center; and a high bay area to support large-scale student engineering projects.
The facility is expected to open in Spring 2017. The architect is Hastings + Chivetta.
Construction of the 72,500-square-foot building will complete Murray State's plan for the Gene W. Ray Science Campus. Work on the complex began in 2001, and since then, biology and chemistry buildings have opened.
The new facility is designed to foster growth in Murray State’s STEM (science, technology, engineering, mathematics) degree programs, and will provide a modern teaching and research facility for students in physics, engineering and technology.
“STEM education is a priority for West Kentucky’s economic growth and well-being,” says Steve Cobb, dean of the Jesse D. Jones College of Science, Engineering and Technology. “Graduates with the ability to solve complex problems in important areas such as energy, medicine, communications, transportation, aerospace, computing and the environment will have an advantage in the 21st century. The final phase of MSU’s science complex will provide students with the opportunity to excel in their studies of STEM topics and will prepare them to be leaders in emerging areas of science and technology.”


