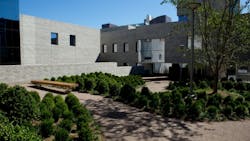New Princeton building focuses on energy and environment
After more than three years of construction, Princeton University says faculty and staff soon will be able to move into a building to house the Andlinger Center for Energy and the Environment.
The facility on the Princeton, N.J., campus provides laboratory, teaching and office space in a park-like setting.
“It’s an extraordinarily beautiful building,” says Emily Carter, the center’s founding director and the Gerhard. R. Andlinger Professor in Energy and the Environment. “What it offers is absolutely state-of-the-art facilities where people will want to come and work, and work together. My hope is the setting will be tremendously inspiring to all of the researchers and students who come to be educated here, to work together, and to help create a sustainable path for humanity.”
Princeton created the center in 2008 with the help of a $100 million gift from alumnus and businessman Gerhard Andlinger. The center’s mission is to develop solutions to energy and environmental problems and to prepare future leaders in these fields. While the building was being constructed, faculty members connected with the center were scattered across campus. Staff will move into the facility in late October or early November.
The building has 129,000 square feet of labs, offices, instructional spaces, meetings areas and a lecture hall. More than 60 percent of the building is below street level, and various spaces connect to gardens and three courtyards.
The center has 27,000 square feet of cleanrooms — spaces that have stainless steel ductwork that will filter and reduce airborne dust 1,000-fold for nanotechnology research and the creation of materials and devices, such as plastic-based solar cells or superconducting materials. These spaces roughly double the amount of cleanroom space at the university.
Research and teaching labs throughout the building can be easily reconfigured to suit the evolving needs of scientists. In a lower level, the research commons provide working space for 42 students and postdoctoral scholars. Two courtyards and large skylights overhead fill the space with light.
The structure is expected to meet the U.S. Green Building Council’s Leadership in Energy and Environmental Design (LEED) Silver standards. An air handling system relies mostly on the natural flow of air. To warm the building, a heat-recovery system harvests heat from exhaust air and reduces energy consumption.
Green roofs filled with plants filter and retain rainwater, while insulating the structure. Built on bedrock, the ground also buffers the complex from swings in temperature. Bicycle commuters can even step into showers right off the center’s main pathway.
The architect is Tod Williams Billie Tsien Architects.
About the Author
Mike Kennedy
Senior Editor
Mike Kennedy, senior editor, has written for AS&U on a wide range of educational issues since 1999.
