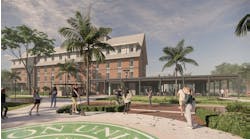The board of trustees at Oakland University in Rochester, Mich., has approved the design for a $78 million, 290,000-square-foot student housing complex.
The university says the Southern Student Housing Complex will consist of about 750 beds, primarily for sophomore and junior students, and include dining options and academic spaces. It is scheduled to be completed by August 2018.
Oakland University has spent more than $200 million over the past five years to upgrade campus infrastructure upgrades, add housing options and provide more classroom and academic support space.
The additional on-campus housing responds to continuing student demand. In 2014, when Oak View Hall, Oakland’s most recent student housing addition, opened, it was filled to capacity less than 24 hours after the student housing application process opened.
Living on campus also will provide students with a fuller college experience, the university believes. Officials to research indicating that students who live or spend greater amounts of time on campus have a greater sense of community and become more engaged in academic, cultural and social engagement activities.
The residence hall is expected to meet standards for LEED Gold certification for environmentally sensitive design and construction.
The architect is Neumann Smith, and the construction manager is Frank Rewold and Son.


