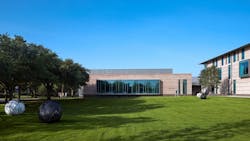Rice’s continuing studies center makes use of undeveloped land
Rice University has finished and opened its first building that is expected to cost under $2 per square feet of energy consumption.
The D. Kent and Linda C. Anderson and Robert L. and Jean T. Clarke Center for Continuing Studies is a 54,800-square foot, three-story building located in a previously under-utilized portion of the Houston campus. The project is funded through private donations.
“At the beginning of the design process, we realized that the slated location for the Anderson-Clarke Center was in an older, largely undeveloped part of campus,” Rick Archer, principal in charge at the San Antonio-based architecture firm Overland Partners, said in a statement.
“We unlocked the project’s imbedded potential by transforming this underutilized section of the university into a vibrant campus gateway that greets visitors, showcases public art, sets an example for future campus buildings and allows the Glasscock School to have its own facilities,” Archer added.
The center is also the university’s first building to have LED lighting throughout it. It is expected to earn LEED Silver certification.
The project was an opportunity to consolidate the Susanne M. Glasscock School of Continuing Studies classrooms and offices, which were previously spread throughout the campus. The program, which draws nearly 20,000 enrollments a year, has experienced significant growth recently that is expected to continue.
[ View pictures of the Anderson-Clarke Center for Continuing Studies at Rice University. ]
The center’s features include a 240-seat auditorium with a digital video display and surround sound and a 200-person interior gathering space with a nine-screen video display wall, as well as Joseph Havel’s bronze sculptures on the Great Lawn and Stephen Dean’s dichroic glass ladder in the North Stair pop-out window.
“Since Rice is known for its rich historic campus architecture, the project gave our team the opportunity to conduct extensive studies on existing campus buildings and use the findings to set spatial arrangements and develop a contemporary architectural language for this section of campus, that respects and maintains the campus’ historic fabric,” Overland Partners’ project designer, Brad Bailey, said in a statement.
Led by Overland Partners, the design teams includes Architectural Engineers Collaborative as the structural engineer, Walter P. Moore as the civil engineer, James Burnett as the landscape architect, Burns, DeLatte, and McCoy, Inc. for the mechanical, electrical and plumbing engineering, HFP Acoustical Consultants Inc. as the acoustics specialist, Studio 8 for the furnishings, Tellepsen Builders as the construction manager-at-risk; MLN company (mechanical); FSG Electric (electrical); Raven Mechanical (plumbing); and Northstar Fire Protection of Texas (fire protection).
