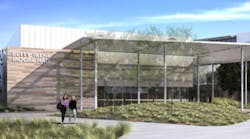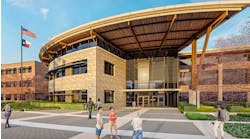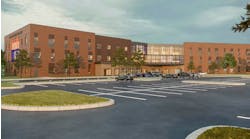The Betty Irene Moore School of Nursing at the University of California, Davis, plans to construct an education building in Sacramento.
The university says that groundbreaking on the $50 million, 70,000-square-foot Betty Irene Moore Hall is slated for November. Once complete in fall 2017, the three-story building will feature simulation labs where care scenarios play out on one side and debriefing rooms provide an environment to discuss bedside decisions on the other side.
“Betty Irene Moore Hall adds modern classroom space to the Sacramento campus, provides the unique spaces needed to prepare new nurses and also supports education and research programs throughout the health professions,” says Heather M. Young, associate vice chancellor for nursing and founding dean.
Plans call for an in-patient eight-bed hospital ward, task and anatomy skills labs and a 15-room primary-care clinic. The building design will encourage teamwork and active instruction with flexible education spaces that can be quickly reformatted to meet the needs of different courses and learning styles.
Collaborative spaces, known as learning commons, weave throughout to foster continual exchange between classroom and clinical learning and research.
In addition to the new building, renovations are planned for an adjacent facility that houses faculty and support staff. About 15,400 square feet of office space will be converted into active-learning classrooms.


