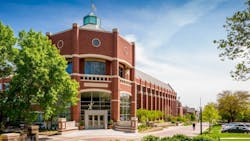Creighton University’s Heider College of Business now has a new, high-tech home.
The upgrade was part of a multi-phase, large-scale renovation and addition project on the school’s Omaha, Neb., campus. The business school moved into a remodeled section of the four-story Harper Center, which was originally built in 2008 and houses a range of student services. The Heider College of Business now occupies about one-third of the 220,000-square-foot center.
A new signature classroom in the Center has glass walls and is visible from the lobby. It features flat-panel TVs, a digital display stock ticker and the latest stock-trading terminals.
“Relocating the Heider College of Business to a prominent building on campus was not only a smart business move, it provides the college additional visibility and a larger academic footprint to recruit students,” John Wilhelm, the university’s vice president for administration, said in a press release.
“The facility creates an enhanced active learning environment for students to succeed in their academic interests,” he added.
Altogether, the project included five buildings, with a total of 100,000 square feet of space remodeled, and involved relocating more than one dozen departments on campus. The project added about 3,000 square feet of space for the enclosure of a rotunda at the Harper Center.
Opus Design Build, LLC was the design-builder and Opus AE Group, LLC served as the architect and engineer. The project was completed late last year.
