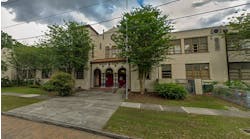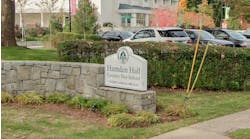The continuing physical change of American campuses is an inescapable fact. Even the most tradition-bound academic campuses can feel pressure to change. Campuses often need to expand to meet larger student enrollments and new academic programs. They require facelifts to keep pace with their rivals in attracting students. Schools often must update or replace buildings, and improve patterns of circulation, service and parking to accommodate changing needs.
To make sound decisions, education institutions should examine the basic elements of campus change, consider their relative importance, and suggest a rational way to keep and improve the best of what already exists while avoiding major mistakes. Decisionmakers can be overwhelmed by the many choices that confront them. By deconstructing the process and examining the pieces of the campus-building puzzle, they can uncover a sequence of decisions that is straightforward and understandable.
The total package
The campus is the total physical environment, including all buildings and open space. This combination of buildings and the spaces between buildings functions as an organized whole, and has a distinctive and recognizable identity. The landscape and buildings form a key place in the collective memory of the institution.
Campuses in the United States have existed since the beginning of the 19th century and borrow freely from three basic architectural prototypes: the Roman forum, the ecclesiastical quadrangle and the village green. The Roman forum is a formal, rectangular and symmetrical space surrounded by colonnades on two or three sides. It usually has a dominant building or temple on the fourth side. (Jefferson's “lawn” at the University of Virginia, Charlottesville, is a prime example.) The ecclesiastical quadrangle, derived from medieval monasteries, is a green space completely enclosed by buildings. (The Oxford colleges are prime examples of this prototype.) The village green is a public open space informally surrounded by important buildings such as churches, the town hall or the library. (The Harvard Yard is the quintessential village green example.)
Schools need to consider four significant elements when adding new buildings to an existing campus. In order of importance, they are the placement of new buildings, the configuration of new or changed buildings, the configuration of open space, and the architectural style. Typically, campus decisionmakers give the most attention to the architectural style, even though it is the least important. Conversely, officials give the least attention to the placement of new buildings, but it can be the most important element.
Put it there
Choosing the right location for a new building is critical. It is not a fashion decision; it is a campus-planning decision. Should the new building be an edge building or an object building? Most campus buildings are edge buildings, which define the edges of outdoor space and create the boundaries of quadrangles. Object buildings are standalone buildings surrounded by open space that often function as sculptural objects. Defining the edges of outdoor space is their secondary function.
Choosing the most logical placement for new buildings requires an analysis of existing campus patterns. Building placement can either respect or violate those patterns. At the University of Virginia, architects built a new building at the opposite end of Jefferson's lawn from the original library. The location was logical in terms of geometry, but violated Jefferson's original idea of a lawn opening to the natural view of the mountains beyond. Thus, the vista that had been an important element of the school's identity was lost.
At Hackley School, a K-12 independent school in Tarrytown, N.Y., the pattern of the original 1912 campus was violated in the 1960s by the construction of two buildings placed behind edge buildings on the main quadrangle. The new campus plan eliminates these buildings and replaces them with new buildings that are adjacent to existing edge buildings. As edge buildings themselves, they create two new quadrangles and continue the pattern established by the original plan. In the University of Virginia example, the intervention made the campus worse, while in the Hackley School example, following the original campus pattern significantly improved the campus.
Where a campus building can define an outdoor space or function as the edge of an outdoor space, the arrangement of interior spaces can be designed to complement the overall campus organization. The basic question is how the indoor spaces and the people who use them relate to the outdoor spaces. If a significant part of campus life exists in the outdoor spaces, such as quadrangles, then it might be best to situate the most populated interior areas adjacent to the outdoor spaces. Corridors, lounges, lobbies, dining halls and other common indoor spaces should overlook the common outdoor spaces.
White Hall on the Cornell University campus, Ithaca, N.Y., and the new Irvington Middle School/High School campus, Irvington, N.Y., are good examples of this principle. White Hall was the second building constructed for Cornell, in 1869, before there was a campus. When the building was redesigned in 2002, the public circulation spaces, corridors and atrium were arranged to face the central Arts Quadrangle — the most significant outdoor space at Cornell. On the Irvington Middle School/High School community campus, the school's main public spaces — the cafeteria, library and five lobbies — all overlook outdoor quadrangles, as do the classroom corridors in the new science building. In each of these examples, the life of the campus outdoor spaces is connected visually to the life of the indoor spaces.
In the open
Any building added to a campus changes the configuration of existing open space. The issue is whether the placement of the building is compatible with existing open space patterns or whether it ignores them.
Another aspect of campus open space planning has to do with the relationship between the overall campus and the surrounding context. Many American campuses essentially are suburban; they are large rambling open spaces divorced from nearby street grids or other buildings. The suburban campus primarily is a pedestrian area. Princeton University, Princeton, N.J., Cornell, and Wellesley College, Wellesley, Mass., are good examples.
In an urban campus, the city grid determines the ordering of open space, and the campus open spaces seamlessly connect to the surrounding urban open spaces. The Columbia University campus, based on the grid of upper Manhattan, and the Yale University campus, based on the original nine-square grid of New Haven, Conn., are perfect examples of this prototype. Existing patterns of open space are a reality that must be identified and dealt with in order to make informed choices.
Style with substance
Architectural style is the touchiest issue because it is a matter of fashion, and fashion changes constantly. Many once-fashionable campus buildings now seem as out of place as mini-skirts or polyester Nehru jackets. Style does not exist by itself; it also is a function of context. Does a particular building belong with its neighbors on the campus? Unfortunately, the creed of modernism (form follows function) is in opposition to the previous creed of the Beaux Arts that emphasized urban considerations and compatibility.
To a great extent, modernism in the 20th century produced buildings that had little in common with nearby buildings. It is important to understand, however, that style is a different issue from edge/object. A good example on the Princeton campus is Scully Hall, which is placed appropriately to create an edge for Poe Field. The choice of materials and architectural motifs, however, has no relationship to the prevailing architectural style and materials of the Princeton campus. The Lower School building on the Pembroke Hill School campus, Kansas City, Mo., is well-placed, but has the style of a 1960s-parking garage. It does not relate to the dominant arts-and-crafts style buildings on the campus.
On the Yale campus, architect Louis Kahn's Center for British Art is clearly a modernist building from the 1970s. It is placed perfectly in the urban and campus context, holding the edge of the street. Its simple grid facade relates well to the surrounding older buildings. The issue of style is not an issue of old-fashioned or modern, of deconstruction or post-modernism. The proper considerations of style are context and compatibility. The enduring value of the campus is far more important than a short-lived fashion statement.
Ready to decide
Decisions can be relatively easy if they are considered separately. Instead of saying, “We need a new chemistry building, so let's get it designed,” it might be more beneficial to consider the following questions: Where does the new building belong? Is it to be an edge or an object building? What type of new open spaces will be created by its placement? How should it be configured so its important interior spaces relate to adjacent exterior spaces? And finally, what are the appropriate stylistic guidelines that should be used to create this new building once its setting has been selected?
The stewards of a campus should participate in this deconstructed discussion, collaborating and becoming active participants in the design process.
Gisolfi, AIA, ASLA, is senior partner of Peter Gisolfi Associates, Hastings-on-Hudson, N.Y.

