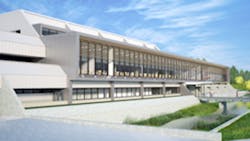Renovation coming for campus center at Holyoke Community College
Holyoke Community College in Holyoke, Mass., will close its campus center in February as it prepares for a two-year $43.5 million renovation of the facility.
The college says the project will "utterly transform the look, feel and organization of the campus."
The HCC Campus Center is scheduled to reopen in 2019.
Originally known as "G Building," the sloping three-story concrete structure sits in the middle of the campus. Since it opened in 1980, it has been plagued by water leaks. Projects that would have waterproofed the building have been delayed since at least 2008.
The renovation will square off the building's sloping facade, a primary source of leaks. The building will be encased in a new envelope that will make it both weather-tight and energy efficient.
The project also will add about 9,000 square feet of space to the existing 58,727.
An atrium will be added to the western side, covering a set of double stairs that descend from the lower Courtyard into an area known as "the pit" that now serves as the main entrance to the food court and cafeteria.
On the eastern side of the building, the open balcony on the second floor will be enclosed, adding square footage to the dining area of the cafeteria.
The first floor of the Campus Center will become the new "front door" to the campus, accessed by a bridge walkway to be built over a restored Tannery Brook.
When the center was built, the college had 2,500 students; it now has nearly 9,000.
About the Author
Mike Kennedy
Senior Editor
Mike Kennedy, senior editor, has written for AS&U on a wide range of educational issues since 1999.
