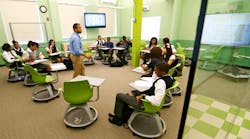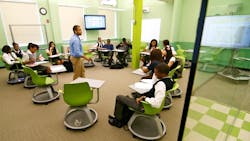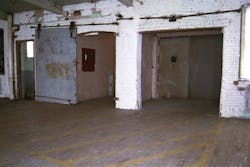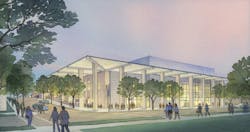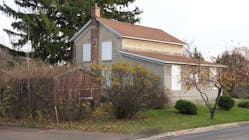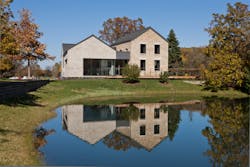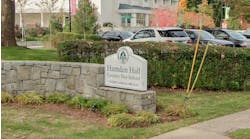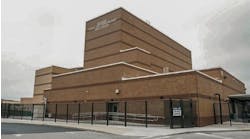So when continued enrollment growth forced academy leaders several years ago to look for a larger facility, their mindset enabled them to envision the potential of the former chocolate factory they found a few blocks away. From the outside, the grim-looking four-story structure suggests an industrial purpose instead of academic pursuits, but inside, it has been transformed into a thriving learning environment.
“We knew we wanted to stay close to downtown Newark,” says Charity Steinruck Ferreira, associate director of advancement at St. Philip’s. “It was about an eighth of a mile from where we had been, and it has so much more space.”
An empty chocolate factory is not the typical choice for an educational setting, but many schools and universities have, like St. Philip’s, turned to unconventional spaces when circumstances make new construction unfeasible. As they try to balance space requirements, financial restraints and academic needs, education institutions have set up shop in … shops, factories, office buildings, empty malls.
“Using an existing building like this for a school takes a lot of creativity and innovation,” says Steinruck Ferreira.
Meeting needs
The space needs of schools and universities constantly are evolving, as facilities grow older, student numbers fluctuate, mandates are imposed, and education trends go in and out of fashion. Constructing a new facility or adding on to an existing building is probably the most straightforward approach for an educational institution to address space needs, but many schools have to take a more circuitous route to acquire the facilities they require.
Ever-increasing pressure to carefully manage taxpayer funds or donations from benefactors may persuade school administrators to find a space solution less costly than new construction. Just as a budget-conscious driver opts for a dependable used car instead of the latest model off the showroom floor, a school or university may conclude that an existing building will provide a better value than erecting a new facility from the ground up.
In other cases, educators may look at non-traditional spaces as avenues for teachers and students to break away from familiar approaches in stale settings and create learning environments that feed students’ imaginations and inspire them to succeed.
A sweet spotAlthough the site St. Philip’s Academy chose as its new home had been a chocolate factory, the building didn’t look like a sweet deal before renovation.
“When we found it, the first floor was being rented out by a construction company,” Steinruck Ferreira says, “and the rest of it was empty. It had sat vacant for many years, and the windows were bricked over after the riots in the 1960s.”
The renovation couldn’t alter much of the building’s exterior because of its historical status, but the interior was transformed into a modern educational setting.
“As soon as you walk inside, it’s totally different,” Steinruck Ferreira says.
The renovated facility, completed in 2007, has tripled the space of St. Philip’s former home—more than enough to accommodate the school’s 355 students in grades K to 8. The old school had a space called a gymnasium, but it was situated in a basement with a low ceiling that severely limited its use. An addition built next to the old factory building houses a modern and more suitable version of a gym. Other amenities that weren’t available at the former site are outdoor fields and play areas for students.
The renovation was designed to meet LEED silver environmental standards. Atop the new gym is a rooftop garden that provides herbs and vegetables for school meals. Waste from the cafeteria is composted and used to fertilize the garden. Original beams and trusses in the building have been preserved and are exposed so that students can see how the structure was built. Other green features include radiant floors, water-efficient landscaping and low-flow fixtures, and occupancy sensors for energy-efficient lighting. And, Steinruck-Ferreira adds, those bricked-up windows have been opened up again to let daylight illuminate the learning spaces.
Donations enabled St. Philip’s last year to pay off its $22 million mortgage on its new facility. The school should have a more secure funding future; the state of New Jersey has accepted the academy’s application to become a charter school beginning in 2013-14. It is the first private school in New Jersey to be allowed to become a charter school under a state law passed in 2011. Renamed as a public school, Philip’s Academy Charter School will receive taxpayer funding, and the school will not have to rely on donations and tuition payments to survive.
“Our new school will look the same, sound the same and feel the same,” head of school Miguel Brito said in a letter to the St. Philip’s community. “It will retain the same challenging curriculum, the same signature programs and the same culture that we have worked so hard and proudly over the last 24 years to create.”
Remaking a mall
The Highland Mall was the first indoor shopping mall in Austin, Texas, and in its heyday was a flourishing enterprise. In recent years, its fortunes have declined; although many shops remain open, the high-profile anchor tenants—department stores such as Dillard’s, Macy’s and J.C. Penney—that are critical to a mall’s success have moved on.
At the same time, the Austin Community College District was adding campuses to accommodate a boom in student enrollment. The Highland Mall, with available and affordable space in a desirable location, drew the college’s attention.
“It started as something small, and as time went on, various opportunities presented themselves,” says Neil Vickers, vice president of finance and budget for the college. “It would be hard to find a better location.”
The mall’s struggles created a buyer’s market for the community college, and it began purchasing the site, chunk by chunk. In 2010, it paid $4.71 million for the part of the mall that housed the Dillard’s women’s store. A few months later it bought the Macy’s portion of the shopping center for $5.7 million. The next year, it acquired the land under the core of the mall for $14.8 million and spent $15.9 million on the final section of the mall—the J.C. Penney property—for $15.9 million.
“It ends up costing less than new construction,” says Vickers.
With control of the 80.8-acre site, the community college now is beginning to craft plans to convert the 1.2 million square feet that comprised the shopping center to an academic purpose.
“Malls are not that dissimilar to colleges in terms of what you’re looking for in space,” says Vickers. “They’re designed for high foot traffic; they have lots of entrances; the spaces are flexible. Most malls are only two or three stories, so there is limited vertical movement. And, of course, there’s lots of parking.”
In the long term, the college expects to convert all of the mall space to educational uses. But the retail shops still in the mall will remain open indefinitely—a side benefit of the community college’s ownership of the center is that students and faculty can receive discounts at more than 20 businesses. At the same time, work is beginning on turning part of the mall into educational space.
“It’s an urban setting,” says Vickers, “so there won’t be sweeping, open fields for students to throw Frisbees. But we’ll be doing lots of aesthetic work. Like most malls, this one has no windows—that’s one of the things we’ll be working on, cutting holes in concrete walls.”
The first phase of work is scheduled to commence later this month with a groundbreaking for renovation of the J.C. Penney area. It will result in about 200,000 square feet of instructional space—classrooms, science labs, library, student services and offices. In addition to the additional student enrollment the new location will handle, the Highland campus is expected to serve as swing space as the Austin Community College District carries out renovation at its other campuses.
Vickers says the second floor of the J.C. Penney space will house general academic programs, and the first floor will include a specialized “math emporium” with 600 computer stations to help students complete remedial mathematics courses.
Specialized setting
Fifteen years ago, the Burnsville-Eagan-Savage (Minn.) district was facing a crowding problem at Burnsville High School, where more than 2,000 students in grades 10 to 12 were enrolled. Rather than address the space issue by building a second high school or construction an addition to the campus, the district decided to acquire the nearby, mostly empty Diamondhead Mall, and convert it to house education programs.
The acquisition enabled the district to solve its space problems at less cost than new construction, and it provided a new purpose for a building that otherwise would have been destined to become a dead mall.
The former mall accommodates space for adult education, early childhood and senior citizen programs. Since 1998, the district has used the upper floor of the mall as a satellite site for the high school’s seniors. The students spend half of their day at the main high school campus, and half a mile or so away at the mall space, dubbed the Senior Campus. The new space was designed to provide students in the last year of high school with a taste of what their academic future might be like.
“It has a different feel,” says Gene Roczniak, who oversees the satellite campus as associate principal. “It has a more open feeling, with a commons area. It’s like a precursor to a college environment.”
The extra space the former mall provides enables the high school to offer programs that can’t fit in the main high school.
Recent financial problems in the district have led to discussions about closing down the Senior Campus and selling the former mall, but Roczniak believes the Senior Center continues to provide value to the district.
“That talk has always been out there,” he says, “but my feeling is that we’re here for the duration.”
Sidebar: Recognizing history
For some schools and universities, maintaining a connection to the historical roots of a campus can persuade officials to preserve an outdated facility and find a modern use. That’s what happened last year at Benedictine University in Lisle, Ill.
More than a century ago, when Benedictine monks acquired the Lisle cornfield that is now home to the university, it came with a two-story limestone farmhouse built in 1852. Over the years, as the institution evolved from St. Procopius College to Illinois Benedictine College and finally Benedictine University, the farmhouse survived, used mostly as a residence for custodians or other campus employees. After a custodian moved out in 2010, the university closed off the house until renovation began in March 2012.
The renovation makes the farmhouse the anchor of a 2,700-square-foot welcoming center for incoming freshmen. Benedictine envisions the $2.5 million center becoming the place where prospective students and their families gain their first exposure to the university.
“No matter when a person spent time on this campus, the one thing all eras have in common is the Neff Farmhouse,” says Benedictine University president William J. Carroll. “It has been here for every generation of students and friends on this campus. The Neff Farmhouse renovation has resulted in a celebration of our past in anticipation of our future.”
Brick limestone that matches the original farmhouse has been incorporated into the rest of the welcome center. Inside, a gallery area displays historical photos and other memorabilia about the university’s founders and the transformation of the Lisle campus.
Kennedy is staff writer for AS&U.
