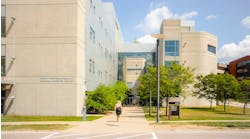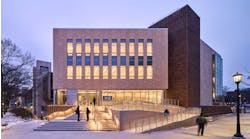Today more than ever, medical or bioscience research laboratories must be designed for maximum flexibility to serve universities' short-, medium- and long-term needs. Several profound dynamics will be affecting university research scientists and their approach toward basic research within the biosciences. Among these are advances in nanotechnology, ongoing rapid advances in computerized research modeling and imaging, and new national political and economic priorities on university research programs to develop a defense against bioterrorism.
All of these changes are bound to redefine the landscape of the laboratory research environment and the laboratory bench top.
Lessons learned
From a traditional programming and planning perspective, flexibility has long been among the significant criteria for the design of research laboratories. The purpose is twofold: to accommodate change over time in the nature of research programs themselves; and to adapt assignments of space to scientists and faculty to accommodate the specific needs of each scientific discipline and the space requirements for each assigned research group. Modular planning and flexibility of the physical elements of the laboratory, that is, laboratory casework and utility services, were generally adequate to meet a university's ever-changing needs.
One key lesson that has been learned from these efforts is that there are many variations on the theme of flexibility. Each design solution must evolve from a programming, planning and design process that involves a university's faculty and facility manager. This leads us to the second key lesson learned: a team approach is the one constant required to meet each institution's strategic goals and objectives.
An open environment
At Wayne State University in Detroit, the need for a modern research and teaching facility was driven by overcapacity — the number of applicants exceeded capacity by a ratio of 4 to 1 — as well as a lack of faculty space, and the poor condition of existing facilities.
Situated on the urban Detroit Medical Center campus, the new, 350,000-square-foot Eugene Applebaum College of Pharmacy and Allied Health Professions Complex houses teaching and research laboratories, approximately 2,000-square-foot biosafety level 3 (BSL-3) labs, multimedia classrooms, offices, animal facilities, student amenities, and the college's library and museum.
With flexibility a paramount issue, the facility is designed in two blocks — laboratories and offices — with separate structural and mechanical systems. The laboratory block has 11-foot by 33-foot modules, which can be used as single lab modules or combined as multi-module lab space. Furthermore, each lab module can function either as lab space or support space. The laboratory benches of each lab module are “plugged into” one of three horizontal service corridors for utility services distribution. The service corridors are vertically stacked to maximize the efficiency of the utility service system from floor to floor. Within each corridor, a metal grating walkway gives workers access to all utilities. This system facilitates utility reconfiguration or upgrades to a given lab space without interrupting work in adjacent labs, including those above and below. For example, there are no floor drains in lab modules; rather, sink drains are routed through walls into the central utility corridor. The floor plan places laboratories to one exterior wall and the offices to the opposite exterior wall, providing natural light to both.
Teaching flexibility is provided through equipping classrooms for closed-circuit television (CCTV) broadcasts and the capability for interactive distance learning.
Allowing for adaptability
The overriding goal of Johns Hopkins University, Baltimore, in the program for the School of Medicine's new Bunting-Blaustein Cancer Research Center was to provide a facility that accommodates and enhances research at the highest level. This required maximum flexibility in the design of laboratory, office and support spaces.
The 242,000-square-foot building has cancer research laboratories, vivarium, a BSL-3 laboratory, laboratory support, offices and building common space. The design consists of five lab levels with an interstitial utility services distribution level between each lab floor to provide full access to the mechanical and electrical systems and allow for future adaptability. To facilitate interaction among researchers, offices are grouped at the north and south ends of the building with shared support and building common areas. The facility was designed with future vertical expansion in mind.
The typical research laboratory floor is organized with twelve 10-foot, 8-inch by 32-foot lab modules, “daylighting” on each side of the central laboratory support zone — a “race track” floor-plan configuration. Each of the laboratory benches is separated with a 6-inch-wide lab bench utilities zone allowing for a wide variety of “open” and “closed” laboratory arrangements. This 6-inch-wide slot is replicated within the floor of the interstitial space above and the lab floor below to allow for future flexibility in partitioning and for changes in utility distribution.
The interstitial space, an 8-foot clear-height walk-on structural platform, over each laboratory floor allows full access to the ceiling of the lab below or the floor of the lab above. This design, for example, could reasonably be adopted to higher levels of bio-containment (BSL-3) compared with conventionally designed laboratory facilities.
Collaboration is key
The University of Virginia Health Sciences Center in Charlottesville, Va., approached the planning of its new Biomedical Engineering and Health Sciences Building with the goal of increasing research space and collaboration among the departments of Biomedical Engineering, Pathology and Comparative Medicine, and the Cardiovascular Research Center.
Thus, the 150,000-square-foot laboratory research facility has modern, flexible wet research and teaching laboratories, 2,500-square-foot BSL-3 labs, lab support space, a 15,000-square-foot vivarium, offices and meeting areas, and classrooms. The fundamental “building blocks” are the 10-foot, 8-inch by 30-foot laboratory planning modules, organized around a double-loaded service corridor with ghost corridors on the outside. The ghost corridors permit circulation between labs and provide access to researchers' offices, situated along the perimeter of the building. Offices take advantage of natural light, while labs receive indirect light through the offices and across the ghost corridors. Departmental offices and “dry” lab spaces are situated and zoned separately from the laboratory block to take advantage of reduced HVAC demands.
This organization meets the researchers' strong desire for departmental identity while still promoting interdisciplinary collaboration. Interaction is further enhanced through new enclosed pedestrian links to other research buildings. Tunnel links provide connectivity to other animal facilities as well.
The generic lab space will be replicated in future designs for the university because of its flexibility. First, it can be easily expanded. It also can be adapted from open to closed lab functionality and vice versa. Furthermore, the generic floor plate enables it to accept multiple lab layout options; for example, a parallel bench lab layout can be changed to a U-station scheme with modifications other than to modular casework components.
Each laboratory module is served from a vertical utility services shaft that stacks the utilities floor to floor for efficiency.
Need for vision
From a traditional perspective, each of these laboratory designs has met each university's criteria for flexibility, yet in three very different ways. Perhaps the one common denominator in these designs is flexible laboratory casework and adaptable laboratory services infrastructure.
The major issue affecting the degree of flexibility is cost — not only the initial project cost and the life-cycle cost, but also the costs of maintaining the facility and making future changes. Another issue is the churn, or changeover rate, based on past experience and future projections of each institution.
As universities, laboratory planners and architects embark upon new designs for the 21st century, they will have to approach each project with this question in mind: will the design approach of the 1990s continue to achieve maximum flexibility, or will developments in this century require a new approach to planning and design? In the future, new laboratories must be responsive to the dynamics of nanotechnology, advanced computerization, and new research priorities and programs as may be required from significant political and economic events such as post-9/11. It is likely that tomorrow's research laboratory module will comprise both a computer lab component and a wet or dry teaching or research laboratory component.
Will it be imperative to integrate bio-containment design with security systems design so that universities are in step with our nation's homeland defense and the security of our communities?
The next generation of university programmers, planners and architects must be visionary — building upon the excellence of today's research laboratory design principles, while establishing new criteria for maximum flexibility. To achieve this goal, tomorrow's planning team must be even more inclusive, comprising experts in information technology, security technology, bio-containment and nanotechnology. To be sure, an integrated interdisciplinary approach to design will be required to achieve a higher order of research laboratory design flexibility to meet tomorrow's unforeseen and ever-changing research needs of higher education.
Bonge is executive vice president and national director of higher education for HDR Architecture Inc., Omaha, Neb.

