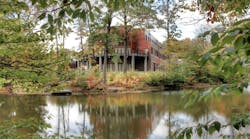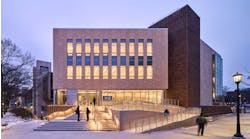University School, an all-boys high school in Ohio, has a new 52,000-square-foot academic and science wing at its Hunting Valley Campus. The building is the first phase of the largest building program in the school’s 122-year history and increases its academic space by 62 percent.
“This spectacular new building honors the high caliber of our faculty and gives them the teaching tools they need to do their best work,” says Steve Murray, headmaster. “Boys now have room to move, interact and explore. Teachers can instruct among their students and have the flexibility to arrange classrooms to best suit their disciplines and teaching styles.”
Slated for LEED silver for its energy efficiency and responsible use of resources, the facility houses 25 classrooms for history, math, English and foreign languages; classroom-lab suites for physics, biology and chemistry; a three-room environmental science suite and special-projects lab; and an outdoor classroom. Classrooms are outfitted with interactive technology.
Sited on a peninsula overlooking Lake Kilroy and the forest beyond, the building has a windowed south wall that harvests natural light and solar heat. Myriad environmentally friendly features include a lake-source geothermal system for heating and cooling, super insulation, an interior design that takes advantage of thermal mass, and green roofs. Bioswales collect and filter stormwater.
The school has a long tradition of craft-making, of students making things with their hands, so the building is designed to use exposed materials that show how the various pieces fit together and how they contribute to function. These visible elements transform the building into an education tool.
The building was designed by Centerbrook Architects (Centerbrook, Conn.).


