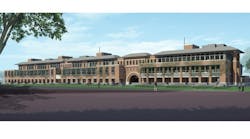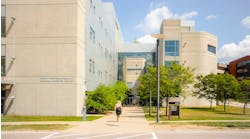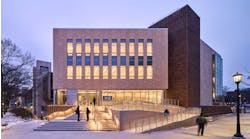Chapman University in Orange, Calif., is scheduled to break ground later this month on a $130 million facility that will be the new home for the Schmid College of Science and Technology.
The university says the three-story, 140,000-square-foot Center for Science and Technology the largest and most expensive building in the Chapman's history. Groundbreaking is set for April 27 on a site where tennis courts and parking lots used to be.
“This Center for Science and Technology will strengthen Chapman’s position in key areas of science so critical to the future of Southern California, as well as stimulate the growth of a new, interdisciplinary learning ecosystem,” says University President James L. Doti.
When it opens in fall 2018, the center will provide space for undergraduate students to pursue studies in fields such as biology, chemistry, biochemistry, earth sciences, mathematics, physics and computational sciences. In addition, the center will provide a path for graduate degree programs in areas such as food science, and computational and data sciences.
The 2.25-acre center will consist of two halls: the Hall of Science and the Hall of Technology and Engineering. The facility will have:
- 18 teaching labs and 22 research labs
- A computational sciences lab with a supercomputing room
- Research prep spaces and storage areas for long-term studies
- Six collaboration areas for students and faculty
- Research and study suites, and seminar and conference rooms
- 47 faculty offices and a lounge
- A dean’s suite
- High-tech equipment to support molecular biology, microbiology, organic and physical chemistry, and biogeochemistry
- A graduate student lounge
- An outdoor amphitheater
The collaborative spaces will be designed to encourage interdisciplinary problem-solving. Energy-efficient design features and technologies will provide students with research and learning opportunities associated with energy, sustainability and efficiency.
The center will be situated next to the Wilson athletic field, and and will have bleachers on one side for viewing athletic games as well as for outdoor classroom use.
The architect is AC Martin.


