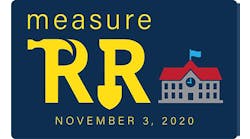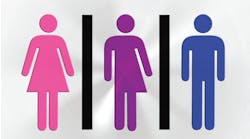At one time or another, nearly every student has experienced the sudden need for a school washroom. Having an available and accessible washroom is important for all students, including those with disabilities.
The requirements of the Americans with Disabilities Act (ADA) for public entities state that individuals with disabilities should not be excluded from services, programs and activities because existing buildings are inaccessible. To help managers of schools and other facilities update their buildings to comply with the ADA, the federal government has compiled a “Checklist for Readily Achievable Barrier Removal.”
Some of the questions education officials should ask regarding their washrooms:
-
Is at least one washroom (either one for each sex, or unisex) fully accessible?
-
Are there signs at inaccessible washrooms that give directions to accessible ones?
-
Is there tactile signage identifying washrooms?
-
Are pictograms or symbols used to identify washrooms and, if used, are raised characters and Braille included below them?
-
Is the doorway at least 32 inches clear?
-
Are doors equipped with accessible handles (operable with a closed fist), 48 inches high or less?
-
Can doors be opened easily (5 pounds maximum force)?
-
Does the entry configuration provide adequate maneuvering space for a person using a wheelchair? A person in a wheelchair needs 36 inches of clear width for forward movement, and a 5-foot diameter or T-shaped clear space to make turns. A minimum distance of 48 inches clear of the door swing is needed between the two doors of an entry vestibule.
-
Is there a 36-inch-wide path to all fixtures?
-
Is the stall door operable with a closed fist, inside and out?
-
Is there a wheelchair-accessible stall that has an area of at least 5 feet by 5 feet, clear of the door swing, or is there a stall that is less accessible but that provides greater access than a typical stall (either 36 by 69 inches or 48 by 69 inches)?
-
In the accessible stall, are there grab bars behind and on the side wall nearest to the toilet?
-
Is the toilet seat 17 to 19 inches high (for ages older than 12)? (For ages 5 to 8, the recommended height is 12 to 15 inches; for ages 9 to 12, the recommended height is 15 to 17 inches.)
-
Can the faucet be operated with one closed fist?
-
Are soap and other dispensers and hand dryers within reach ranges and usable with one closed fist?
-
Is the mirror mounted with the bottom edge of the reflecting surface 40 inches high or lower? If mirrors are to be used by both ambulatory people and wheelchair users, then they must be at least 74 inches high at their topmost edge.
Click here for detailed guidelines for complying with the ADA.

