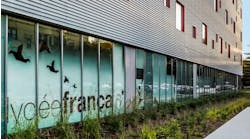The Robert F. Kennedy Community Schools campus includes numerous sustainable design elements that make the facilities more energy-efficient and environmentally responsible.
The design follows guidelines established by the Collaborative for High Performance Schools’ rating system, which is similar to the U.S. Green Building Council’s LEED rating system.
Among the design characteristics that make the campus more sustainable:
- A thermal displacement ventilation system that provides supply air at the floor level of classrooms and other interior spaces. The system needs the supply air to be 65 degrees (F) instead of 55 degrees, so it saves the cost of having to cool water to a lower temperature at the central chilled-water plant.
- Double- and triple-glazed windows.
- Waterless urinals and other water-saving plumbing fixtures.
- Drought-tolerant landscaping.
- A heat-reflective cool roof, light-colored pavement and shade trees reduce the heat-island effect.
- A fully glazed north-facing curtainwall on the high school that maximized daylighting.
- Playground equipment made substantially from recycled material.
- All students live within nine blocks of the campus. A train station is block away from the school, which encourages faculty and staff to use public transportation.
- Read the main story, "The $578 Million School," to learn how the 20-year effort to build a school complex in Los Angeles came with such a hefty price tag.
Sponsored Recommendations
Sponsored Recommendations
Latest from Bonus Content
Latest from Bonus Content
Sponsored
Sponsored
