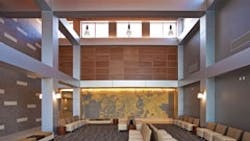Construction Zone: Designed for Service
Completed in 2011, the new Yuba College Health and Public Safety Facility, Marysville, Calif., leveraged local bond funds to create a highly visible complex of buildings serving the programs of nursing, administration of justice, fire technology, and emergency medical technology (EMT).
Designed to complement and update the architectural vocabulary of the existing campus, the majority of programs are housed within an efficient single-story, 38,000-square-foot instructional building. A new landscaped pedestrian promenade connects the building’s entrances, campus plazas and public-transit facilities to the campus core.
Students are welcomed into the building at a central, north-facing lobby, providing easy access and way-finding to all departments. This high-volume, saw-toothed space provides a light-filled area for students to gather and study. The translucent canopy and facade over the entrance creates a dramatic, luminous landmark at the front of the campus. Natural light is provided through the strategic use of windows and skylights.
Additional buildings include a 6,500-square-foot vehicle storage building for fire and public-safety vehicles and equipment; and a three-level, 1,500-square-foot fire tower providing fire academy students the opportunity to combat real fires in a controlled, multi-level environment.
LPAS (Sacramento) provided planning, architecture, landscape architecture, and interior design services for the project.
