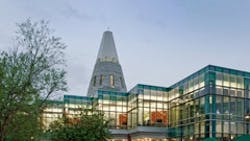Construction Zone: A Soaring Center at the University of Southern Indiana
The University of Southern Indiana, Evansville, Ind., has expanded its University Center with an $18.6 million project that increased the size of the complex to 173,904 square feet.
Two primary ceremonial entries to the University Center now are situated on the main north-south campus circulation spine that runs through the campus. The original building is known as University Center West, and the new building expansion is University Center East.
The entries are indicated by a 97-foot-tall tower that also serves as a marker for the central campus public space. Principally clad in Indiana limestone, the tower contains seating space for dining, lounging and informal meetings. The reconstituted building includes food service; meeting, office and lounge spaces; student government office; student newspaper office; and student organizations space.
The project incorporates innovative materials applications. Local, nontraditional building materials produced by leading regional manufacturers are transformed into key design elements that evoke a sense of shared identity.
Holzman Moss Bottino Architecture (New York City) is architect for the project.
