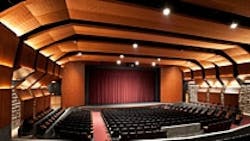Community commitment | Multipurpose theater and auditorium shared by Chanhassen High School and the Chaska Valley Community Theater
The suburban community of Chanhassen, Minn., has a history of commitment to the performing arts. When a new 1,000-student high school was constructed, a multipurpose theater and auditorium for music and drama became a high community priority.
Shared by Chanhassen High School and the Chaska Valley Community Theater, the 650-seat, $74.5 million theater was designed to be a high-level performance space for vocal, band and orchestra music, as well as dramatic performances, multimedia presentations and speeches. The volume of the audience chamber was shaped to maximize acoustics. The stage has a full-fly loft and an orchestra pit. Above the banded ceiling is a technical level with three crossover lighting catwalks, a follow-spot platform and lighting room.
The lobby is available for pre- and post-performance functions. The back stage, including rehearsal storage and dressing space for performers, is accessible from the music department. A scene shop and loading dock back up to the stage, enabling easy loading and maneuvering of scenes and props.
Natural materials such as wood and cast stone provide acoustic mass and reflectance for the space, and recall the buildings' exterior materials.
Architect for the project is Perkins+Will (Minneapolis).
