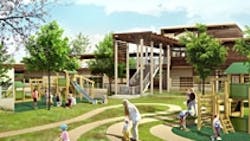A mosaic design | Santa Ana College Child Development Center in Santa Ana Calif.
A parking lot that sits on the edge of a commuter college campus soon will be a place where children play and students learn. The Santa Ana College Child Development Center, Santa Ana Calif., broke ground in July and is scheduled for completion in late 2010.
The new building will serve children of college students and local residents, and will give budding child-development professionals the opportunity to observe child interaction and behavior. It will accommodate 178 infants, toddlers and preschool children, as well as up to 100 students enrolled in the college's early-child-development program.
An extension to the academic program of the college, the center features eight children's classrooms, lecture rooms and opportunities for on-site observation. The academic program will be housed in lecture rooms and offices on the second floor of a centrally located administration building.
“This new location will allow us to continue to educate and nurture our parents while they attend school, work and/or seek gainful employment as well as consolidate the location of our human development program, an influential instructional program that prepares our students for careers working with children,” says Erlinda Martinez, president.
The design carefully mixes the domestic nature of neighborhood single-family suburban homes with the modern, progressive feel of the campus. The cottage concept was transformed into a cluster of nurseries for different age groups, each with self-contained kitchens and bathrooms with private patios and age-specific play yards.
Architect for the project is Harley Ellis Devereaux (Los Angeles).
Start: July 2009
Completion: Late 2010
Project area: 18,200 sq. ft.
Cost: $8.6 million
