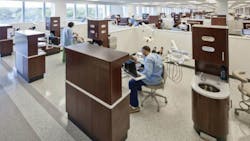Daylighted Dental School
The Georgia Health Sciences University (GHSU) College of Dental Medicine (CDM) has a new 269,000-square-foot, $112 million home in Augusta, Ga. The design responds to the existing campus context by using a warm, red brick characteristic of the university’s historic buildings mixed with areas of dark gray iron spot brick.
The first-floor patient-entry side of the building includes three entries, one for the Faculty Practice Group, another for emergency oral and maxillofacial surgery, and the main central entrance used by about 85 percent of patients. This entrance opens into the three-story main lobby.
One of the most specialized areas on the first floor is the oral and maxillofacial surgery clinic, which includes a surgical operatory equipped with a high-definition camera for recording and broadcasting procedures to other locations within the college.
The second floor includes operatories for orthodontics, pediatric dentistry and other residency programs. The third floor houses the senior clinic; a simulation lab with 100 workstations, 200 desktop monitors and seven large displays; a practice lab; and a wet lab. The fourth floor is for the junior clinic, and the fifth combines offices and a mechanical penthouse.
Altogether, the building houses 316 dental operatories; a central sterilization center; dispensary areas; six student, faculty and staff lounges; 15 conference rooms; 10 support labs; and state-of-the-art equipment for students and dental practices, including 83 intra-oral radiography units and six panoramic/cephalometric X-ray machines, all but one with 3-D imaging capability.
Designed by Lord, Aeck & Sargent (Atlanta) in collaboration with Francis Cauffman (Philadelphia) as consulting dental architect, the building is targeting LEED silver certification.
