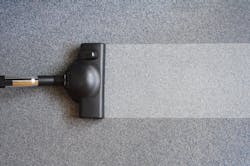Summer recess has arrived for many schools and universities, and that provides custodial crews with the opportunity to do more extensive cleaning of the floors in their facilities than might be possible when classrooms and corridors are clogged with students.
For some facilities, that means deep-cleaning carpets; for others, it may involve stripping and waxing resilient-flooring surfaces. At many schools, workers will be doing both, depending on a particular space and its function.
The U.S. Environmental Protection Agency acknowledges that both carpet and resilient flooring can be appropriate choices in schools.
“Carpet offers acoustical and comfort benefits that are generally not available with other floor coverings,” the EPA says. “Many schools prefer to use carpet in classrooms and administrative areas. Resilient flooring is used for high-traffic areas including classrooms, hallways, cafeterias, art rooms, restrooms and anywhere liquid spills are likely.”
What may be more important than the type of flooring a school chooses is committing to a thorough cleaning and maintenance program.
“Regardless of floor covering type specified, regular and effective cleaning and maintenance is essential to keep the floor covering dry and clean,” the EPA says. “Designers should explicitly consider cleaning and maintenance issues when specifying flooring finishes for various uses in schools.”
The EPA recommends that schools clean all of their carpets with hot water extraction at least twice a year. Schools should hold off cleaning carpet during summer months unless it can be dried within 24 hours.
If the products used to clean flooring emit gases that could be harmful, workers should schedule those cleaning jobs during times like summer vacation when the facility can be aired out and no students are present.
Guides from the federal government and individual states offer education institutions recommendations for which types of flooring are compatible with which spaces.
Kitchens: Floor surfaces in kitchens must be easy to clean yet slip-resistant, says The U.S. Department of Education’s Planning Guide for Maintaining School Facilities. Recommended floor surfaces for kitchens include terrazzo, vinyl composition tile, quarry tile, and sealed concrete.
A guide from Maine education department says the floors in school kitchens should be sloped and have multiple drains so liquids can drain.
Bathrooms: Floors in gang bathrooms also should be sloped and have drains, the Maine guide. “Specify ceramic tile or heavy, commercial-grade, welded, seamless, uric-acid-resistant vinyl flooring for gang bathroom,” the guide says.
Band rooms: For cleanliness, schools should consider vinyl tile flooring, according to the Guidelines for School Facilities in Virginia Public Schools. Carpets installed in band rooms “are often soiled by human salivation with instrument use and may need to be replaced often,” the guide says.
Dance rooms: Flooring in these spaces should a sprung wood or resilient wood floor. “Concrete, tile, wood-over-concrete and wood-over-tile floors are not recommended due to the potential for injury from falls or repetitive jumping,” the Virginia guide says.
Gyms: Floor coverings should be selected based on how the school intends to use the space. In elementary schools, where shared use spaces such as the auditorium are the normal practice, consider high-density carpeting or cushion-backed play surfaces instead of vinyl composition tile or terrazzo, the Virginia guide recommends. Secondary school programs such as weightlifting or wrestling should consider high-density rubber flooring in the spaces to be used for the program.
The layout of a gymnasium should position bleachers and doors to minimize damage to floors from street traffic, the Maine guide says. In gyms with wood flooring, schools should make sure they are able to maintain appropriate humidity levels in the space so that the floor is not damaged by moisture.
Nearly every guide for specifying and maintaining flooring in schools strongly recommends using walk-off mats throughout a facility to prevent outside dirt from getting inside.
“Entry mat systems are critical in trapping soil, pollutants, and moisture that otherwise would spread into and throughout the building, as well as in reducing the cost to properly maintain the building,” the EPA says.
Depending on location and climate, a school’s walk-off mat setup requires a combination of mat materials, textures, and lengths, the EPA says.
Scraper mat: Minimum of 6 feet long, placed outside entry doors. It removes the bulk of dirt and snow with some form of knobby or squeegee-like projections. Generally, the higher the projection, the better the cleaning and holding capacity.
Absorption mat: Minimum of 6 feet long, placed just inside entry doors. They are generally made from nylon or combinations of nylon and heavily textured piles of polypropylene that can scrape and wick moisture.
Finishing mat: Minimum of 8 feet long; it follows immediately after the absorption mat. Generally made from polypropylene with a course fiber surface, it will both capture and hold any remaining particles or moisture.
About the Author
Mike Kennedy
Senior Editor
Mike Kennedy, senior editor, has written for AS&U on a wide range of educational issues since 1999.
