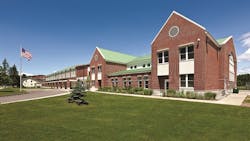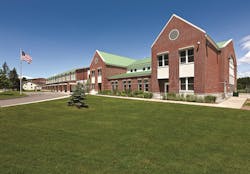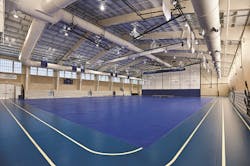Many education facilities across the United States are considering metal roofing because of its durability, longevity and visual appeal. Metal roofing often is a more environmentally responsible choice that helps schools achieve green building certifications and paves the way to energy-code compliance.
Calculating the difference
Metal roofing is an option that is engineered to be economical for both new and existing facilities. If efficiency, performance and maintenance have become a major concern at existing facilities, almost any roofing system can be reroofed or retrofitted with metal roofing. For school decisionmakers, choosing metal roofing systems over single-ply and built-up roofing systems has several potential benefits:
•Going green. Steel is the most recycled material on Earth, and recycled steel is essential to many metal roofing systems. Metal roofing systems, when used in a tested assembly, can achieve a thermal efficiency rating of R-40 or higher, helping schools reach sustainability goals and meet LEED and ENERGY STAR cool-roof standards.
•Longevity and durability. Metal roofing provides weathertightness and minimizes maintenance. Sophisticated metal roofing systems offer factory-punched panels and structural members to ensure proper alignment, accurate installation and leak protection.
•Life-cycle cost savings. Metal roofing systems may reduce maintenance and energy costs.
Getting the look
Curb appeal often is a motivating factor for school facility decisionmakers. No longer the drab roofing seen on warehouses and factories from the past, metal roofing now may be a stylish option for education facilities.
Metal roofing comes in a many colors and finishes. Institutions can choose a color that matches their school colors. Many manufacturers offer resin-based fluoropolymer finishes that resist fading and protect against blistering, peeling and chipping of the paint.
A recent innovation in metal roofing is “cool,” highly reflective paint finishes, which help lower roof temperatures and reduce the amount of energy required to cool the building. For schools in warmer climates and in urban areas, cool roofing also can mitigate the heat-island effect. Facility managers should look for paint finishes that have a high Solar Reflectance Index and have been approved by the Cool Roof Rating Council.
Interesting architectural designs can be achieved through the curving properties of metal. Metal roofing works especially well on education facilities in which the rooflines play an integral role in the aesthetics of the building. An architect has the flexibility to incorporate curved or steep-slope accents because of the flexibility of metal roofing systems.
Bringing in the light
Daylighting offered in conjunction with metal roofing systems is gaining momentum. In expansive spaces, such as gymnasiums and auditoriums, daylighting is an effective way to extend the day and add visual comfort for students and staff.
When integrated with a lighting control systems design, daylighting can reduce electrical lighting consumption and costs by up to 70 percent, according to the U.S. Department of Energy.
Creating a pleasant learning environment is another benefit of daylighting. At times, the glare from sunlight can be excruciatingly bright; shading controls may be difficult to operate effectively in shared environments such as classrooms.
Integrating daylighting technologies with metal roofing systems ensures even distribution of light for classrooms and other spaces. Adding daylight to a facility’s interior not only increases occupant comfort but also may boost academic success.
Many daylighting solutions are designed to maintain the structural integrity of metal roofing systems at education facilities. And the highest-quality technologies can be incorporated without using obtrusive roof curb systems. Daylighting technology can be integrated into new construction or roof retrofits, providing flexibility to school decisionmakers.
Savings vs. investment
Often, the biggest obstacle to specifying metal roofing at education facilities is cost. Many cash-strapped schools find it difficult to justify the added expense of metal roofing. However, a life-cycle cost-savings analysis may indicate metal roofing’s potential to pay off in the long run.
The concept of a life-cycle cost advantage typically is introduced when a product carries a higher initial investment than a comparable product. Metal roofing systems can outperform conventional roofing systems in environmental and energy-saving categories, as well as provide greater durability at a lower price.
One example: A manufacturer of metal roofing systems compared a standing-seam metal roofing system with a rubber, single-ply conventional roofing system on a 50,000-square-foot roof area, based on a life-cycle cost analysis of 30 years. This analysis showed a six-figure life-cycle cost benefit of metal over rubber, single-ply roofing systems.
Metal roofs need to be replaced less frequently than single-ply and built-up roofing systems, further lowering the cost of the roof as measured over its expected life. The expected life-cycle cost per square foot for a metal roof is 30 cents, compared with 57 cents for single-ply roofs, according to Ducker Worldwide, a market research firm.
On average, metal roofing has a 25- to 30-year life. In total, education institutions can save 35 to 50 percent on upkeep and maintenance costs through installing metal roofing systems compared with conventional roofing systems that require yearly maintenance.
Sidebar: A cost-effective solution for new facilities at historic campus
Fryeburg Academy, Fryeburg, Maine, is a co-ed day and boarding school founded in 1792. When its 50-year-old gymnasium burned to the ground, the school had an immediate obligation to rebuild—as cost-effectively and quickly as possible. Decisionmakers also wanted the new buildings to complement the academy’s long history and help attract new students.
The design integrated the contextual feel of a historic campus in a contemporary way. Differently scaled elements were used, including varying roof levels, a porch on the front of the field house and tall, windowed gallery spaces on outside the theater.
A metal roofing system was specified for the fieldhouse and arts center, and construction was completed in less than one year.
Russ is the North American sales manager for the roof division of Butler Manufacturing, Kansas City, Mo.


