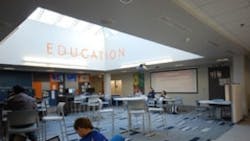All you have to do is look around to see how "natural" learning occurs. At coffee shops, airports, lobbies, libraries and even family kitchens and living rooms, lifelong learners have their laptops open and cell phones in constant motion. They are texting, e-mailing, inquiring, researching, documenting, photographing, preparing and organizing information. It has become a way of life, a way of immediate access to information.
Gone are the days of questioning something and promising to look it up later. Today's lifelong learner will query immediately using any technology to find the answer or find a pathway to learn more.
Challenging and engaging
The Internet has provided an accessible path to information. Making this available to students can be enhanced with furniture that has wire access and schools that are wireless. Students want to retrieve information in common areas, as well as in learning spaces. Pull-aside stand-up counters and tables in circulation paths and common spaces enable learners to use laptops and other technology nearly everywhere.
Teaching and learning strategies that can customize learning are challenging students to learn to their highest potential. Teaching and learning are happening in diverse settings, and teachers are facilitating multiple activities at one time. Hands-on independent and collaborative learning keeps students engaged and inspired. While making sure that core curriculum outcomes are met, teachers are creating ways to modify the lecture-and-lesson delivery to a seek-and-learn strategy that can be individualized. Curriculum developers are learning much from computer game strategies that constantly challenge players, provide immediate feedback, and offer an opportunity to "redo" if the players fail. Informal, lounge-type furniture can facilitate this individualized approach in settings to which students are accustomed.
As teachers customize a student's education to accommodate learning styles, they must pay close attention to ergonomics. Furniture that is mobile, adjustable and supports students' bodies (accommodating a variety of shapes and sizes) must be considered; comfort is important to learning and keeping students engaged. A variety of flexible furniture types and sizes also enables teachers to incorporate new learning approaches.
Movement is important to learning. Seating must have flex and various positioning; the ability to sit backwards or even sideways in a seat can meet needs for a student to move, enabling him or her to focus on learning.
Flexibility and variety
Teachers are excellent resources for information and content, and they also are facilitators of student learning. Providing teachers with opportunities to meet each student's unique needs includes providing flexibility and a variety of tools to customize each student's learning plan.
This includes access to information beyond their area of expertise through online learning programs and research. Teachers should be able to connect their students in conversations with their peers (in school and around the world) and experts in the field.
Reshaping learning space includes spaces that can be arranged into settings for individual work, collaborative teamwork and interactive group presentation spaces. Flexible learning studios, breakout areas, conference space, video production/editing space and media centers are used as research and online classroom studios. A variety of flexible furnishings, multiple presentation and display opportunities, and wireless technology should complement learning spaces.
Educational programs such as STEM integrate curriculum areas and "blend the edges" of subject matter, and perhaps enhance the relevance of science, technology, engineering and math. Flexible learning studio labs help facilitate integrated hands-on-learning of this type. In addition, common spaces should become part of the learning environment.
Sidebar: Student Options
"The Options Program," a new educational program being offered in Owatonna, Minn., is adapting to the changing world. Students sign up to be part of a program that uses personalized graduation plans; it draws on research projects, professional mentorships and workshops to help students meet the state requirements for graduation. The program is designed to give students, with the guidance of their parents and teachers, more ownership over their high school education.
With minimal remodeling, about 11,500 square feet of the existing Owatonna High School was dedicated to the program. A remodeled entry invites students into a flexible central space. Existing walls were removed to enable greater communication and interaction in the common space. Small wire glass windows were replaced with full-height windows to create a feeling of openness; soffits and signage were added at the entry; and interior finishes were updated. Technology upgrades support "learner-centered" education and collaboration through the use of laptops, interactive display boards, wireless connections, projectors, cameras and printers.
Reconfiguring seven classroom spaces and providing furniture that supports student activities included:
•A central core with flexible furniture to accommodate research stations, presentations, group and individual work.
•Staff workstations in the core space to foster communications among staff and students.
•Two flexible studios with a variety of furniture (four upholstered chairs with tablet arms, six two-person tables with wheels, and three four-person, round high-top tables with stools per studio).
•One studio classroom with tables.
•Two flexible studio classrooms that can open up for large group presentations.
•One learning lounge with circular couches for teaming and lounge-type chairs for groups or individuals.
•One video studio with a separate area for six editing stations.
•One 12-person conference room and two small-group conference rooms.
Magney, AIA, REFP, LEED AP, is an architect, educational facility plannner and partner with ATS&R Planners/Architects/Engineers, Minneapolis. She can be reached at [email protected].
Sorenson, ICD, IIDA, is an interior designer and FF&E specialist, and director of interior design with ATS&R. She can be reached at [email protected].
