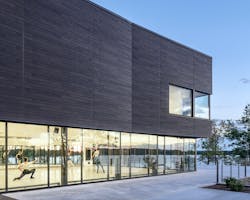From the 2022 Architectural Portfolio: Interlochen Center for the Arts | Lewis Dance Building
The Interlochen Center for the Arts in Interlochen Mich., renovated and expanded its existing dance building to provide five studios, changing rooms, offices, and other support spaces. The transparent design creates a peaceful, open space for artistic expression. Surrounded by glass walls, each studio is strategically placed with sweeping views of a lake. Studios have acoustical metal decks to absorb sound, as well as access to outdoor decks and performance areas. Corner windows frame the sky, inviting sunlight to shine along studio walls. The new dance facility harmonizes with Interlochen’s rich setting. The building’s exterior façade elicits the look of tree bark, blending in with the natural environment.
Read more about the Interlochen Center for the Arts and view a photo gallery at SchoolDesigns.com.
