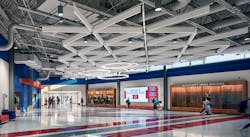From the 2022 Architectural Portfolio: Bartlett High School
When Bartlett City Schools was formed and inherited the Bartlett High School campus in Bartlett, Tenn., the district set out to improve the learning environment, address capacity, and inject a new identity into the lifeless buildings. This extensive campus upgrades include a 2,500-seat competition gymnasium, a 700-seat cafeteria, and a 1,000-seat performance auditorium. New student commons, entry towers, and circulation routes connect all the buildings for the first time. New athletic spaces include basketball, volleyball, football, and wrestling locker rooms, weight rooms, and a wrestling practice room.
Read more about Bartlett High School and view a photo gallery at SchoolDesigns.com.
