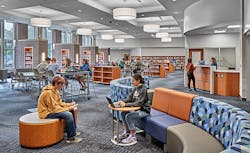From the 2022 Architectural Portfolio: Fruitport High School
Fruitport High School in Grand Rapids, Mich., expanded over the years from its 1955 construction to include additions in 1963, 1999, and 2005. Portions of the facility were outdated and connected by long, narrow corridors. Renovation plans called for removing much of the older, poorly functioning areas, and connecting the newer additions at either end of the building with an appropriately scaled two-story academic wing. Features of the addition include offices, an auditorium, woodshop, kitchen, and cafeteria, locker commons, science and computer labs and classrooms. The project's design elements support student creativity and collaboration while also working to reduce the harm that could be caused in an active shooter situation. Some features: curved corridors to reduce sight lines; wing walls that stick out perpendicularly about four feet from main walls to reduce sight lines and serve as a place for students to hide; glass coated with impact-resistant film; and an access control system enabling administrators to lock down the building with the push of a button.
Read more about Fruitport High School and view a photo gallery at SchoolDesigns.com.
