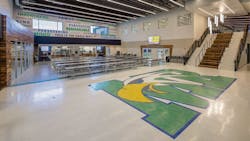Contests
From the 2023 Architectural Portfolio: Maple River Schools
The Maple River (Minnesota) school district wanted its new preK-12 school in Mapleton to accommodate 21st-century learning, improve efficiencies, address declining enrollment, and provide a renewed sense of pride in the community. Because the facility was to operate as three separate buildings, the design has separate wings for the elementary, middle, and high schools and shared core spaces in the center. The campus has open areas, commons space, special education spaces, gender-neutral restrooms, music classrooms, a state-of-the-art auditorium, gymnasium, media center, student lounges and private locker rooms, and STEM and trades learning spaces.
Read more about the Maple River Schools and view a photo gallery at SchoolDesigns.com.
