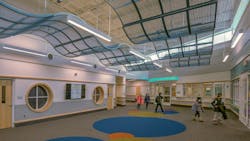From the 2023 Architectural Portfolio: Washtenaw ISD, High Point School
High Point School in Ann Arbor, Michigan, serves about 70 special needs students from each of the Washtenaw Intermediate School District’s nine local districts. The building has 32 classrooms, 118,000 square feet of new space and over 12,000 square feet of renovated space. Accessible design elements include oversized, automatic doors and wide corridors for easier traffic flow. New spaces designed for the social-emotional needs of students have features to prevent triggers, including quiet rooms where students can decompress, updated acoustics in classrooms to reduce noises, and subtle, strategic colors.
Read more about High Point School and view a photo gallery at SchoolDesigns.com.
