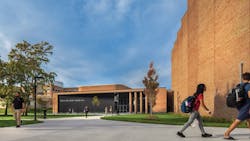Contests
From the 2024 Architectural Portfolio: Varner Hall Renovation and Addition
Oakland University in Rochester, Michigan, embarked on a master plan for renovations and additions to Varner Hall. The upgrades include new lobbies that clarify building circulation, address accessibility issues, and create a welcoming front door. Renovations to the existing building’s interior space — the band practice room, sewing lab, set design makerspace and all circulation and restroom areas — provide a much needed refresh and unify the new additions with the older building. The two 4,500-square-foot additions to the west and south create new elegant entryways to the building.
Read more about Varner Hall and view a photo gallery at SchoolDesigns,com.
