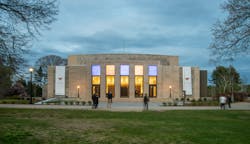Construction Zone MayJune 2022: Auditoriums and Performance Spaces
Modernized performance space at Connecticut College
Connecticut College in New London, Conn., has renovated its campus performing arts space and renamed it the Athey Center for Performance and Research at Palmer Auditorium.
The $23 million project has modernized the Palmer Auditorium, a theater designed in 1939. The upgrades include a new entrance, a complete façade renewal, and interior renovation to the auditorium, lobbies, lounge, costume and workshop, as well as teaching, administrative, and support spaces.
“The renovations have resulted in a magnificent transformation that promises to make the Athey Center a destination for the region and an inspiration for future generations of student performers ready to make a difference with their art,” Connecticut College President Katherine Bergeron said.
The renovations emphasize the historic nature of the auditorium by enhancing the art deco metalwork on the exterior of the building, restoring the stone, and replacing deteriorating spandrels with light boxes, as well as restoring the original lighting fixtures, which now hold a more prominent place in the lobbies.
The improvements reshape the auditorium seating to comply with the Americans with Disabilities Act, and enhance sightlines to heighten the sense of intimacy throughout the auditorium. The transformation also reshapes the auditorium ceiling for better acoustics and upgrades lighting and audio and visual technology.
The facility also has a new lounge area and box office with an expanded public lobby. The lobby spaces on two levels were re-imagined to serve as informal teaching and study spaces.
The architect is Ennead Architects.
California community college's performing arts center will be campus focal point
Reedley College, a community college in Reedley, Calif., has begun construction of a $28 million performing arts center.
The college says the 25,000-square-foot McClarty Center for Fine and Performing Arts will be situated just north of main campus parking lot. That will enable the facility to become a focal point as visitors come to campus.
Spaces in the McClarty Center will include a 500-seat performance hall, box office, concession stand, art gallery, greenroom and a large lobby area.
Construction is expected to be completed in June 2023.
The architect is Darden Architects.
Illinois district expands middle school auditorium
The Deerfield (Ill.) district is renovating and expanding the auditorium at Caruso Middle School.
The $6.3 million upgrade will add modern seating, backstage dressing rooms for performers, improved equipment storage space, and enhanced stage and house lighting systems, The Daily Herald reports. The adjacent band and orchestra room will be enlarged.
The auditorium hasn't been upgraded since it was built as part of a 1976 addition to the school, officials said.
The existing space does not have permanent seating and does not meet accessibility standards for people with disabilities. District officials said folding chairs or other arrangements often have to be used for performances. .
The Deerfield park district is contributing $1 million to the auditorium upgrade. It has used the existing auditorium and will use the upgraded space as well.
The project is expected to be completed by January 2023.
Colby College is building an $85 million performing arts center
An $85-million, 74,000-square-foot performing arts center is under construction at Colby College in Waterville, Maine.
The Gordon Center for Creative and Performing Arts will be the new home for the college’s theater and dance, music and cinema studies programs.
The facility will have a dynamic performance hall as well as Colby’s first arts incubator to facilitate and nurture emerging art forms, the college says. The building will have dedicated film editing, screening, and recording rooms and will incorporate the latest multimedia and interactive technologies.
The building is named in honor of Trustee Michael Gordon, an alumnus from the Class of 1966, whose commitment to the arts will provide expansive arts opportunities for Colby students and the broader Waterville community.
The interdisciplinary nature of the building will also enable more students in fields beyond music, dance, and theater to create, perform, and engage with the arts. The center also has been designed to connect with the community through a range of uses, from informal gatherings to impromptu performances.
At the heart of the building will be a 300-seat performance hall that can be adjusted to accommodate larger audiences and ensembles, including a full symphony orchestra. The center also will have a dark studio equipped with full theatrical lighting, a “sandbox” studio for experimental work, and a dance studio.
The center is scheduled to open in fall 2023.
The architect is William Rawn Associates
