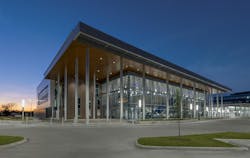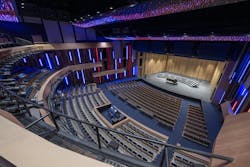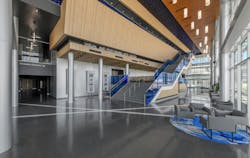The performing arts industry continues to grow, and schools are quickly adapting to provide their students with the facilities and experience they need to succeed.
These performing arts centers serve as hubs for their communities and, for some students, as launching pads for their future careers. The design of performing arts spaces requires collaboration and foresight to ensure that the facility provides students with the skills to transition smoothly into the professional world.
School administrators working to design and fund these facilities should keep in mind several key considerations to ensure a productive and efficient space that benefits students for decades to come.
An accurate environment
Schools’ performing arts facilities are no longer just theaters where students take the stage and put on a show for their parents and grandparents. To better prepare students for the real world, schools are developing spaces that mimic professional environments. Every detail, from the size of the stage to the seating, to the variety of miscellaneous spaces used to support its varying functionality, is designed to create a space where students can be part of all the components of a performance.
Promoting student involvement means including them in the backstage functions as well as the performances. Students can be up on the catwalk, learning to operate the cameras, programming, running the riggings, supporting A/V and lighting – doing everything needed to support unique and experiential performances.
These activities raise practical questions about how to ensure students’ safety while providing them with enriching experiences. Tight spaces such as catwalks that are normally navigated by trained professionals must be built with additional safety features to protect students as they learn.
Ensuring flexibility
School buildings are being designed to support their communities for 50 years, so new facilities must incorporate the adaptability to meet the needs of a constantly evolving industry. Each school district administrator may have a vision for a construction project, but once completed, the buildings will remain in use long after those administrators have moved on. So schools need to embrace a forward-thinking approach to designing a space that can be used for a wide range of activities with flexibility in an otherwise rigid and challenging architectural context.
Even today, new occupations emerging within the field of performing arts call for specific accommodations in event center design. Esports, for instance, is an increasingly viable profession in our technological age, and new opportunities are continually developing.
Consequently, educators are looking for ways to design spaces flexible enough to accommodate something such as esports competitions or other emerging career paths. For students, a flexible space enables them to leverage their school experiences to gain a foothold in the professional esports space. Their time at school may translate directly into real-world experiences and opportunities.
For schools, a flexible space means thinking outside the box about which events constitute valuable educational experiences for students. Whether it’s an esports setup or an art gallery for student paintings, careful design enables schools to showcase and hone their students’ skills.
Ensuring that a space can anticipate the needs of the future requires careful planning. Any future remodeling that requires structural or invasive infrastructure changes will be costly and inefficient for schools. However, running cables, pulling wire, or swapping out projectors are examples of simple upgrades. When designing an adaptable space, consider how decisions made now can most easily tee up future iterations; that will save schools significant resources in the years to come as facilities need to adapt.
Performing arts centers have evolved from centering on a stage to creating an immersive experience for attendees. As the industry invests more heavily in technological advancements, elements to consider include video images, surround sound and even changing wall planes or ceiling features. Designing a space that can accommodate and even enhance these effects enables students to gain a more accurate understanding of how to develop a top-tier performance in a technology-driven world.
Keeping it cost-effective
Even as technology drives the industry, it raises a host of questions for schools seeking to provide cutting-edge technology while also making wise budgetary choices. A significant percentage of an event center’s budget goes into expenses such as control boards, rigging, lighting and audiovisual equipment. Because technology is constantly evolving, buildings must be designed to adapt as needed to suit a wide range of technologies and ensure that future upgrades are a low-stress and low-cost endeavor.
The right equipment can save schools considerable resources while also serving as a force multiplier within a space. For example, portable and adjustable acoustical products enable a space to be used for a full orchestra one day and a single soloist the next without damaging the acoustical experience. Or, a building might be designed to meet the requirements for hosting competitions as well as performances, so that attendees and students alike can experience a broader range of activities. This type of flexibility is central to an effective, low-cost space that fulfills a school’s mission of serving all students and its surrounding community.
Additionally, planning carefully for the most responsible use of every square foot is a must for the cost-effective design of specialty buildings such as a performing arts center. Rather than simply looking at a two-dimensional rendition of a floor plan, consider the volume of the spaces. Creating storage space underneath the stage, for instance, enables schools to get greater value from the same floor plan.
Steps such as tracking the circulation of people and studying the geometry of a space are key to maximizing a facility’s potential. Total volume and relationships of volumetrically demanding spaces must be balanced along with the common approach of managing efficiency through gross and net square footage control.
Collaborating across teams
Partnering with the individuals who will manage operations or run events for a facility enables architects to create spaces that truly meet a school’s specific needs. Involving professionals with experience maintaining and using these facilities is a great way to anticipate and address future needs or concerns. Collaborating with experts across industries – such as technology or acoustics – also produces a more cohesive and effective building.
Schools are the heart of their communities. Although school buildings are designed primarily to serve students, they also have the opportunity to serve as a hub for community culture. Creating a space where other artists can come to perform helps solidify schools as a core part of the community. As more school buildings are being used as community resources in emergencies, school facilities are increasingly designed to serve all, and performing arts centers are no exception.
Putting our students first requires careful planning for constant change and flexibility. Industries aren’t static, and their educational paths shouldn’t be either. Designing flexible spaces that help students prepare for their careers – whether that be in an orchestra or a gaming chair – is a powerful opportunity for schools to shape the lives and livelihoods of future generations.
Brandon Ross, AIA, LEED AP, is the managing partner, Texas, at PBK, an architectural and engineering design solutions firm.
About the Author
Brandon Ross
Brandon Ross, AIA, LEED AP, is the managing partner, Texas, at PBK, an architectural and engineering design solutions firm.


